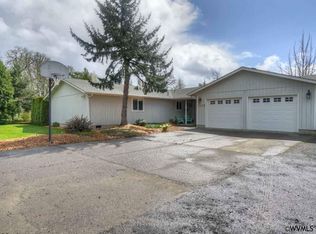Completely remodeled ranch style home on 2.66 acres. Hickory hardwood floors, brand new kitchen, stainless steel appliances, quartz counter tops and a stunning view greet you when you enter the home. New paint, roof and upgraded electrical. City water at the house and a strong well for the pasture / animals. The pasture is fenced for livestock and the barn in the lower field is perfect for horses, goats, cattle. Relax on the covered patio and the deck that overlooks that pasture below.
This property is off market, which means it's not currently listed for sale or rent on Zillow. This may be different from what's available on other websites or public sources.

