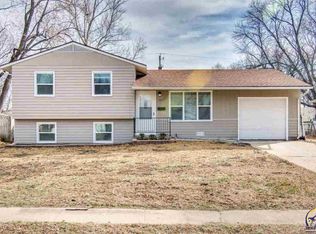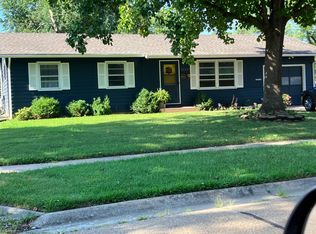Sold on 05/19/25
Price Unknown
5221 SW 32nd St, Topeka, KS 66614
3beds
1,742sqft
Single Family Residence, Residential
Built in 1965
8,712 Square Feet Lot
$219,500 Zestimate®
$--/sqft
$1,731 Estimated rent
Home value
$219,500
$187,000 - $257,000
$1,731/mo
Zestimate® history
Loading...
Owner options
Explore your selling options
What's special
Step into this charming 3-bedroom, 1.5-bathroom brick home that is the epitome of turnkey perfection! The full basement is partially finished and a blank canvas for your dream space. Imagine cozy evenings in the spacious living room, whipping up delicious meals in the centrally located kitchen, and unwinding in the cozy bedrooms. This property is the perfect blend of comfort and style, just waiting for you to make it your own! With its classic brick exterior and inviting interior, this home exudes warmth and character. Just unpack and start living your best life! Don't miss out on the opportunity to make this gem your own slice of paradise. Schedule a viewing today and let this house welcome you home with open arms! Stop by the open house this Saturday, March 22nd from 11-1p.
Zillow last checked: 8 hours ago
Listing updated: May 20, 2025 at 07:10am
Listed by:
Greg Ross 785-608-0985,
KW One Legacy Partners, LLC
Bought with:
Dylan Carden, 00251595
TopCity Realty, LLC
Source: Sunflower AOR,MLS#: 238415
Facts & features
Interior
Bedrooms & bathrooms
- Bedrooms: 3
- Bathrooms: 2
- Full bathrooms: 1
- 1/2 bathrooms: 1
Primary bedroom
- Level: Main
- Area: 108
- Dimensions: 12 x 9
Bedroom 2
- Level: Main
- Area: 135
- Dimensions: 15 x 9
Bedroom 3
- Level: Main
- Area: 144
- Dimensions: 12 x 12
Kitchen
- Level: Main
- Area: 120
- Dimensions: 15 x 8
Laundry
- Level: Basement
Living room
- Level: Main
- Area: 299.2
- Dimensions: 17 x 17.6
Heating
- Natural Gas
Cooling
- Central Air
Appliances
- Included: Microwave, Refrigerator, Disposal
- Laundry: In Basement
Features
- Flooring: Hardwood, Vinyl
- Windows: Insulated Windows, Storm Window(s)
- Basement: Concrete,Full,Partially Finished
- Has fireplace: No
Interior area
- Total structure area: 1,742
- Total interior livable area: 1,742 sqft
- Finished area above ground: 1,358
- Finished area below ground: 384
Property
Parking
- Total spaces: 2
- Parking features: Attached
- Attached garage spaces: 2
Features
- Patio & porch: Patio
- Fencing: Chain Link
Lot
- Size: 8,712 sqft
- Dimensions: 74 x 120
Details
- Additional structures: Shed(s)
- Parcel number: R60071
- Special conditions: Standard,Arm's Length
Construction
Type & style
- Home type: SingleFamily
- Architectural style: Ranch
- Property subtype: Single Family Residence, Residential
Materials
- Brick
- Roof: Composition
Condition
- Year built: 1965
Utilities & green energy
- Water: Public
Community & neighborhood
Location
- Region: Topeka
- Subdivision: Fairway
Price history
| Date | Event | Price |
|---|---|---|
| 5/19/2025 | Sold | -- |
Source: | ||
| 4/20/2025 | Pending sale | $216,000$124/sqft |
Source: | ||
| 4/11/2025 | Price change | $216,000-4.4%$124/sqft |
Source: | ||
| 3/21/2025 | Listed for sale | $226,000$130/sqft |
Source: | ||
| 2/26/2010 | Sold | -- |
Source: | ||
Public tax history
| Year | Property taxes | Tax assessment |
|---|---|---|
| 2025 | -- | $21,049 +2% |
| 2024 | $2,901 -1% | $20,636 +2% |
| 2023 | $2,931 +10.5% | $20,231 +14% |
Find assessor info on the county website
Neighborhood: Foxcroft
Nearby schools
GreatSchools rating
- 6/10Mcclure Elementary SchoolGrades: PK-5Distance: 0.8 mi
- 6/10Marjorie French Middle SchoolGrades: 6-8Distance: 0.2 mi
- 3/10Topeka West High SchoolGrades: 9-12Distance: 1.4 mi
Schools provided by the listing agent
- Elementary: McClure Elementary School/USD 501
- Middle: French Middle School/USD 501
- High: Washburn Rural High School/USD 437
Source: Sunflower AOR. This data may not be complete. We recommend contacting the local school district to confirm school assignments for this home.

