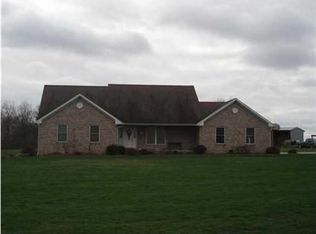Gorgeous hilltop ranch that sits on 5 1/2 acres next to a 1 acre stocked pond. Amish made Oak Cabinetry adorns the kitchen with walk-in Pantry. Newer laminate wood look flooring. Cabinets in Bath and laundry are also Amish built. Many rooms have been freshly painted. Cathedral ceiling in kitchen and living room area. Exposed wood beams match the cabinetry, and add character to this home. Open Kitchen/Dining Area. Full walk-out basement, with family room, ceilings in basement are finished off with metal, for a distinctive look. There is another room in the basement that is currently being used as a spare bedroom. Full bath downstairs. Deck off kitchen, covered front porch. 30x60 pole barn with 3 bays, water, electric, and wood burning stove.
This property is off market, which means it's not currently listed for sale or rent on Zillow. This may be different from what's available on other websites or public sources.

