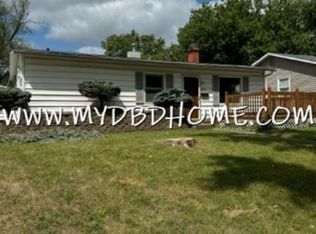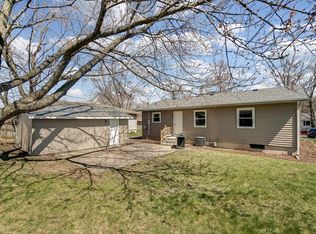Closed
$184,900
5221 Riviera Dr, Fort Wayne, IN 46825
3beds
1,150sqft
Single Family Residence
Built in 1956
9,583.2 Square Feet Lot
$188,900 Zestimate®
$--/sqft
$1,353 Estimated rent
Home value
$188,900
$172,000 - $208,000
$1,353/mo
Zestimate® history
Loading...
Owner options
Explore your selling options
What's special
HIGHEST AND BEST NOON 5/16 Tucked into the peaceful Northcrest neighborhood of Fort Wayne, 5221 Riviera Drive offers a warm blend of comfort and updated style. The home has been given a fresh glow with new flooring throughout, crisp interior and exterior paint, and tasteful touches like updated fixtures and hardware that give it a modern but cozy feel. The soft, neutral color palette brings in natural light beautifully, creating an inviting atmosphere from the moment you walk in. A fireplace anchors the flexible third bedroom, which could easily double as a second living space or home office, complete with sliding patio doors that lead to the backyard. New roof in 2024, with a gas furnace and central air. Outside, you’ll find a large, fenced-in yard and a detached two-car garage—ideal for both relaxing and practical needs. The location is a standout, giving it a sense of community and charm. Just minutes from shopping, restaurants, and local parks, this spot offers the perfect mix of convenience and calm. Whether you're looking for your first home or just want something move-in ready in a great area, this is it!
Zillow last checked: 8 hours ago
Listing updated: June 30, 2025 at 01:31am
Listed by:
Emir Nadarevic Cell:260-580-0817,
CENTURY 21 Bradley Realty, Inc
Bought with:
Kara Tople, RB15000177
Coldwell Banker Real Estate Gr
Source: IRMLS,MLS#: 202517696
Facts & features
Interior
Bedrooms & bathrooms
- Bedrooms: 3
- Bathrooms: 1
- Full bathrooms: 1
- Main level bedrooms: 3
Bedroom 1
- Level: Main
Bedroom 2
- Level: Main
Dining room
- Level: Main
- Area: 100
- Dimensions: 10 x 10
Family room
- Level: Main
- Area: 100
- Dimensions: 10 x 10
Kitchen
- Level: Main
- Area: 100
- Dimensions: 10 x 10
Living room
- Level: Main
- Area: 100
- Dimensions: 10 x 10
Heating
- Natural Gas
Cooling
- Central Air
Features
- Flooring: Carpet, Vinyl
- Has basement: No
- Number of fireplaces: 1
- Fireplace features: 1st Bdrm
Interior area
- Total structure area: 1,150
- Total interior livable area: 1,150 sqft
- Finished area above ground: 1,150
- Finished area below ground: 0
Property
Parking
- Total spaces: 2
- Parking features: Detached, Concrete
- Garage spaces: 2
- Has uncovered spaces: Yes
Features
- Levels: One
- Stories: 1
- Fencing: Chain Link
Lot
- Size: 9,583 sqft
- Dimensions: 100x90
- Features: Level, Rural Subdivision
Details
- Parcel number: 020724181040.000073
Construction
Type & style
- Home type: SingleFamily
- Property subtype: Single Family Residence
Materials
- Vinyl Siding
- Foundation: Slab
- Roof: Shingle
Condition
- New construction: No
- Year built: 1956
Utilities & green energy
- Electric: Indiana Michigan Power
- Gas: NIPSCO
- Sewer: City
- Water: City, Fort Wayne City Utilities
Community & neighborhood
Location
- Region: Fort Wayne
- Subdivision: Northcrest Woods
Other
Other facts
- Listing terms: Conventional,FHA,VA Loan
Price history
| Date | Event | Price |
|---|---|---|
| 6/13/2025 | Sold | $184,900-0.1% |
Source: | ||
| 5/16/2025 | Pending sale | $184,999 |
Source: | ||
| 5/14/2025 | Listed for sale | $184,999-2.6% |
Source: | ||
| 5/13/2025 | Listing removed | $189,999 |
Source: | ||
| 4/19/2025 | Listed for sale | $189,999+12.4% |
Source: | ||
Public tax history
| Year | Property taxes | Tax assessment |
|---|---|---|
| 2024 | $2,042 +32.4% | $103,100 +15.5% |
| 2023 | $1,542 +17.1% | $89,300 +30.2% |
| 2022 | $1,317 +22.3% | $68,600 +16.7% |
Find assessor info on the county website
Neighborhood: Northcrest
Nearby schools
GreatSchools rating
- 4/10Northcrest Elementary SchoolGrades: PK-5Distance: 0.2 mi
- 5/10Northwood Middle SchoolGrades: 6-8Distance: 0.5 mi
- 2/10North Side High SchoolGrades: 9-12Distance: 2 mi
Schools provided by the listing agent
- Elementary: Northcrest
- Middle: Northwood
- High: Northrop
- District: Fort Wayne Community
Source: IRMLS. This data may not be complete. We recommend contacting the local school district to confirm school assignments for this home.

Get pre-qualified for a loan
At Zillow Home Loans, we can pre-qualify you in as little as 5 minutes with no impact to your credit score.An equal housing lender. NMLS #10287.

