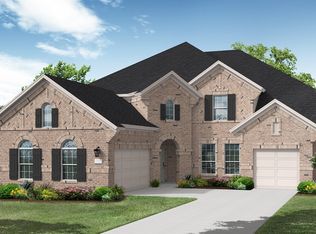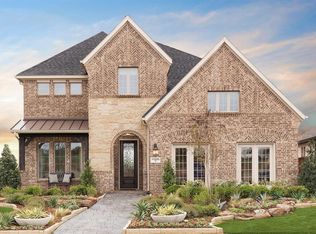Sold on 02/27/25
Price Unknown
5221 Ravine Ridge Dr, Flower Mound, TX 76262
5beds
4,130sqft
Single Family Residence
Built in 2024
0.29 Acres Lot
$888,500 Zestimate®
$--/sqft
$5,142 Estimated rent
Home value
$888,500
$817,000 - $968,000
$5,142/mo
Zestimate® history
Loading...
Owner options
Explore your selling options
What's special
MLS# 20803804 - Built by Coventry Homes - Const. Completed Jan 31 2025 completion! ~ This stunning 2-story home features a 3-car garage and a thoughtful layout designed for modern living. As you enter, you'll be greeted by an elegant staircase with wrought iron finishes and a grand foyer. The home boasts 5 spacious bedrooms, 2 on the main level and 3 upstairs and 4 well-appointed bathrooms with a half bath outside the media room. The primary bath features a separate tub and shower, enhancing the spa-like feel connecting to the utility room. The gourmet kitchen is a chef's dream with built-in appliances, a butler's pantry, and ample counter space. Enjoy meals in the elegant dining room or in the breakfast area showcasing a bow window. In this home you will also find a private study on the main level and a media and game room, perfect for movie nights at home or entertaining. This gem won't last long, visit today!
Zillow last checked: 8 hours ago
Listing updated: March 05, 2025 at 01:23pm
Listed by:
Ben Caballero 0096651 888-872-6006,
HomesUSA.com 888-872-6006
Bought with:
Chris Mitchell
Compass RE Texas, LLC
Source: NTREIS,MLS#: 20803804
Facts & features
Interior
Bedrooms & bathrooms
- Bedrooms: 5
- Bathrooms: 5
- Full bathrooms: 4
- 1/2 bathrooms: 1
Primary bedroom
- Features: Double Vanity, En Suite Bathroom, Garden Tub/Roman Tub, Linen Closet, Separate Shower, Walk-In Closet(s)
- Level: First
- Dimensions: 4 x 4
Bedroom
- Level: Second
- Dimensions: 4 x 4
Bedroom
- Level: Second
- Dimensions: 4 x 4
Bedroom
- Level: First
- Dimensions: 4 x 4
Bedroom
- Level: Second
- Dimensions: 4 x 4
Breakfast room nook
- Level: First
- Dimensions: 4 x 4
Dining room
- Level: First
- Dimensions: 4 x 4
Game room
- Level: Second
- Dimensions: 4 x 4
Kitchen
- Features: Built-in Features, Butler's Pantry, Eat-in Kitchen, Kitchen Island, Stone Counters, Walk-In Pantry
- Level: First
- Dimensions: 4 x 4
Living room
- Level: First
- Dimensions: 4 x 4
Media room
- Level: Second
- Dimensions: 4 x 4
Office
- Level: First
- Dimensions: 4 x 4
Utility room
- Features: Utility Room
- Level: First
- Dimensions: 4 x 4
Heating
- Central, ENERGY STAR Qualified Equipment
Cooling
- Central Air, ENERGY STAR Qualified Equipment
Appliances
- Included: Built-In Gas Range, Convection Oven, Dishwasher, Disposal, Microwave, Tankless Water Heater, Vented Exhaust Fan
- Laundry: Washer Hookup, Electric Dryer Hookup, Laundry in Utility Room
Features
- Decorative/Designer Lighting Fixtures, Kitchen Island, Open Floorplan, Pantry, Smart Home, Cable TV, Wired for Data, Walk-In Closet(s), Wired for Sound
- Flooring: Carpet, Luxury Vinyl Plank, Tile
- Has basement: No
- Number of fireplaces: 1
- Fireplace features: Decorative, Living Room
Interior area
- Total interior livable area: 4,130 sqft
Property
Parking
- Total spaces: 3
- Parking features: Door-Single, Garage Faces Front, Garage, Garage Door Opener, Garage Faces Side
- Garage spaces: 3
Features
- Levels: Two
- Stories: 2
- Pool features: None
- Fencing: Back Yard,Fenced,Wood
Lot
- Size: 0.29 Acres
- Features: Corner Lot, Landscaped, Subdivision, Sprinkler System
Details
- Parcel number: 5221 Ravine Ridge
Construction
Type & style
- Home type: SingleFamily
- Architectural style: Detached
- Property subtype: Single Family Residence
Materials
- Brick, Frame, Wood Siding
- Foundation: Slab
- Roof: Composition
Condition
- New construction: Yes
- Year built: 2024
Utilities & green energy
- Sewer: Public Sewer
- Water: Public
- Utilities for property: Sewer Available, Water Available, Cable Available
Green energy
- Energy efficient items: Appliances, HVAC, Insulation, Lighting, Rain/Freeze Sensors, Thermostat
- Water conservation: Efficient Hot Water Distribution
Community & neighborhood
Community
- Community features: Clubhouse, Other, Playground, Trails/Paths
Location
- Region: Flower Mound
- Subdivision: Trailwood
HOA & financial
HOA
- Has HOA: Yes
- HOA fee: $1,795 annually
- Services included: All Facilities, Association Management, Maintenance Grounds
- Association name: Neighborhood Management Inc
- Association phone: 972-359-1548
Price history
| Date | Event | Price |
|---|---|---|
| 2/27/2025 | Sold | -- |
Source: NTREIS #20803804 | ||
| 1/18/2025 | Pending sale | $832,673$202/sqft |
Source: NTREIS #20803804 | ||
| 12/28/2024 | Listed for sale | $832,673$202/sqft |
Source: NTREIS #20803804 | ||
Public tax history
Tax history is unavailable.
Neighborhood: Trailwood
Nearby schools
GreatSchools rating
- 10/10Argyle South Elementary SchoolGrades: PK-5Distance: 1.5 mi
- 7/10Argyle Middle SchoolGrades: 7-8Distance: 3.8 mi
- 9/10Argyle High SchoolGrades: 9-12Distance: 1.1 mi
Schools provided by the listing agent
- Elementary: Argyle South
- Middle: Argyle
- High: Argyle
- District: Argyle ISD
Source: NTREIS. This data may not be complete. We recommend contacting the local school district to confirm school assignments for this home.
Get a cash offer in 3 minutes
Find out how much your home could sell for in as little as 3 minutes with a no-obligation cash offer.
Estimated market value
$888,500
Get a cash offer in 3 minutes
Find out how much your home could sell for in as little as 3 minutes with a no-obligation cash offer.
Estimated market value
$888,500

