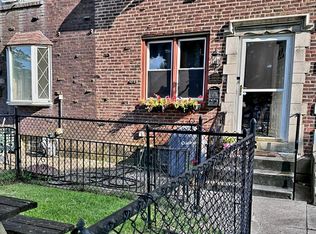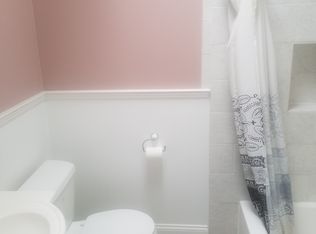Phenomenal Opportunity in the heart of Westbrook Park to own a completely updated home! This property has been lovingly updated by the current owners throughout! Walk into the first floor: Spacious Living Room, Dining Room featuring Wainscoting, Ceiling Fan and Slider Doors to the perfectly sized deck! Renovated Wide Open Kitchen with Ceramic Tile Floors, Pine Cabinets complete with Crown Molding, Granite Countertops, Subway Backsplash, New Appliances, recessed lighting throughout. Second Floor: Hall Bathroom Completely remodeled with neutral ceramic tile, glass mosaic accents, new vanity and plumbing! Three Spacious Bedrooms! Basement: Finished with separate game room/office area, and partial garage area! Additional Upgrades include: Private Parking under rear deck, Kitchen renovated (2010), Deck Renovation with new slider (2016), Bathroom Renovation (2016), New Doors (Front, back and garage 2017), Pavers (2011)!
This property is off market, which means it's not currently listed for sale or rent on Zillow. This may be different from what's available on other websites or public sources.

