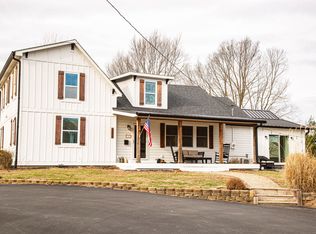Sold
$537,000
5221 Olive Branch Rd, Greenwood, IN 46143
3beds
2,572sqft
Residential, Single Family Residence
Built in 1974
2.34 Acres Lot
$563,700 Zestimate®
$209/sqft
$2,288 Estimated rent
Home value
$563,700
$524,000 - $603,000
$2,288/mo
Zestimate® history
Loading...
Owner options
Explore your selling options
What's special
The options are endless w/this 2.34 acre property in the heart of Center Grove! 63' x 41' pole barn w/sealed floors sits at the back of the property along side a 30' x 23' Garage Shop w/a 10' high garage door and car lift! Attached is a 32' x 12' lean-to and there is also a large 12' x 16' Parts Shed w/an upstairs for additional storage. A small mini barn and greenhouse round out the back of the beautiful property! The 3 bed/2.5 bath home sits at the front of property w/a long tree lined driveway between! 2 gas fireplaces are statement pieces in both the living room and family room. Wood beams in family room add a custom touch. Office right off of entry. Enjoy wood deck off back of home as you sit and enjoy this property for all its beauty!
Zillow last checked: 8 hours ago
Listing updated: August 21, 2023 at 07:04pm
Listing Provided by:
Carly Howell 317-502-2699,
Indiana Realty Pros, Inc.
Bought with:
Jason Royer
Real Broker, LLC
Source: MIBOR as distributed by MLS GRID,MLS#: 21914950
Facts & features
Interior
Bedrooms & bathrooms
- Bedrooms: 3
- Bathrooms: 3
- Full bathrooms: 2
- 1/2 bathrooms: 1
- Main level bathrooms: 3
- Main level bedrooms: 3
Primary bedroom
- Level: Main
- Area: 165 Square Feet
- Dimensions: 11' x 15'
Bedroom 2
- Level: Main
- Area: 148.5 Square Feet
- Dimensions: 11' x 13.5'
Bedroom 3
- Level: Main
- Area: 154 Square Feet
- Dimensions: 14' x 11'
Other
- Features: Tile-Ceramic
- Level: Main
- Area: 84 Square Feet
- Dimensions: 12' x 7'
Breakfast room
- Features: Tile-Ceramic
- Level: Main
- Area: 90 Square Feet
- Dimensions: 9' x 10'
Family room
- Level: Main
- Area: 484.5 Square Feet
- Dimensions: 25.5' x 19'
Foyer
- Level: Main
- Area: 45.5 Square Feet
- Dimensions: 7' x 6.5'
Kitchen
- Features: Tile-Ceramic
- Level: Main
- Area: 100 Square Feet
- Dimensions: 10' x 10'
Living room
- Level: Main
- Area: 272 Square Feet
- Dimensions: 16' x 17'
Office
- Level: Main
- Area: 80 Square Feet
- Dimensions: 8' x 10'
Heating
- Has Heating (Unspecified Type)
Cooling
- Has cooling: Yes
Appliances
- Included: Dishwasher, Dryer, Disposal, Microwave, Electric Oven, Refrigerator, Washer, Water Softener Rented
- Laundry: Laundry Room
Features
- Attic Access, Vaulted Ceiling(s), Eat-in Kitchen, Pantry, Walk-In Closet(s)
- Has basement: No
- Attic: Access Only
- Number of fireplaces: 2
- Fireplace features: Family Room, Gas Log, Living Room
Interior area
- Total structure area: 2,572
- Total interior livable area: 2,572 sqft
- Finished area below ground: 0
Property
Parking
- Total spaces: 4
- Parking features: Attached, Asphalt, Garage Door Opener, Tandem, Workshop in Garage
- Attached garage spaces: 4
- Details: Garage Parking Other(Keyless Entry, Service Door)
Features
- Levels: One
- Stories: 1
- Patio & porch: Deck
Lot
- Size: 2.34 Acres
- Features: Not In Subdivision, Mature Trees
Details
- Additional structures: Barn Mini, Barn Pole, Barn Storage, Outbuilding, Storage
- Parcel number: 410409011017000038
- Special conditions: Sales Disclosure On File
Construction
Type & style
- Home type: SingleFamily
- Architectural style: Ranch
- Property subtype: Residential, Single Family Residence
- Attached to another structure: Yes
Materials
- Brick, Wood
- Foundation: Block
Condition
- New construction: No
- Year built: 1974
Utilities & green energy
- Water: Private Well
Community & neighborhood
Security
- Security features: Security Alarm Paid
Location
- Region: Greenwood
- Subdivision: No Subdivision
Price history
| Date | Event | Price |
|---|---|---|
| 8/17/2023 | Sold | $537,000-10.5%$209/sqft |
Source: | ||
| 6/6/2023 | Pending sale | $600,000$233/sqft |
Source: | ||
| 5/24/2023 | Price change | $600,000-7.7%$233/sqft |
Source: | ||
| 4/27/2023 | Price change | $650,000-5.8%$253/sqft |
Source: | ||
| 4/13/2023 | Listed for sale | $690,000$268/sqft |
Source: | ||
Public tax history
| Year | Property taxes | Tax assessment |
|---|---|---|
| 2024 | $3,584 -2.4% | $420,000 +27.7% |
| 2023 | $3,674 +19.4% | $329,000 |
| 2022 | $3,078 +13.5% | $329,000 +11.8% |
Find assessor info on the county website
Neighborhood: 46143
Nearby schools
GreatSchools rating
- 7/10Center Grove Elementary SchoolGrades: K-5Distance: 0.9 mi
- 8/10Center Grove Middle School CentralGrades: 6-8Distance: 1 mi
- 10/10Center Grove High SchoolGrades: 9-12Distance: 1.1 mi
Schools provided by the listing agent
- High: Center Grove High School
Source: MIBOR as distributed by MLS GRID. This data may not be complete. We recommend contacting the local school district to confirm school assignments for this home.
Get a cash offer in 3 minutes
Find out how much your home could sell for in as little as 3 minutes with a no-obligation cash offer.
Estimated market value$563,700
Get a cash offer in 3 minutes
Find out how much your home could sell for in as little as 3 minutes with a no-obligation cash offer.
Estimated market value
$563,700
