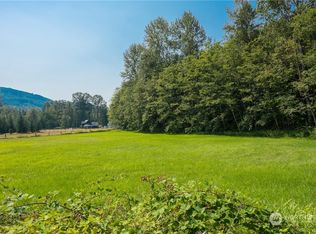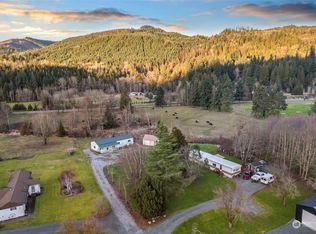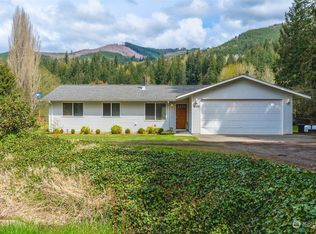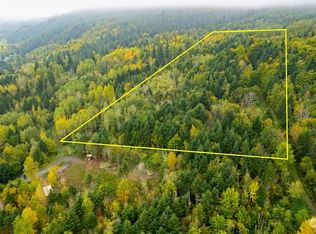Sold
Listed by:
Jessica VanNoy,
John L. Scott Bellingham
Bought with: Redfin
$690,000
5221 Mitchell Road, Deming, WA 98224
2beds
2,421sqft
Single Family Residence
Built in 1978
2 Acres Lot
$697,700 Zestimate®
$285/sqft
$2,781 Estimated rent
Home value
$697,700
$635,000 - $760,000
$2,781/mo
Zestimate® history
Loading...
Owner options
Explore your selling options
What's special
Discover your peaceful retreat on 2 serene acres, surrounded by towering trees and a creek less than 20 minutes from Bellingham. This refreshed one-level home features a brand-new roof, fresh interior/exterior paint, and new flooring throughout. Inside, enjoy 2 bedrooms, 2 full baths, and a spacious living room with vaulted ceilings, exposed wood beams, and a cozy wood stove. Step out onto the composite back deck to soak in the lush surroundings and garden space - perfect for planting or creating your own outdoor sanctuary. The rec room has its own wood stove, wet bar, separate entrance, and an additional half bath. The large 4,400 sq ft shop includes a fully enclosed, insulated, and heated portion - ideal for project or creative pursuits.
Zillow last checked: 8 hours ago
Listing updated: November 10, 2025 at 04:05am
Listed by:
Jessica VanNoy,
John L. Scott Bellingham
Bought with:
Matt Dixen, 22020612
Redfin
Source: NWMLS,MLS#: 2410548
Facts & features
Interior
Bedrooms & bathrooms
- Bedrooms: 2
- Bathrooms: 3
- Full bathrooms: 2
- 1/2 bathrooms: 1
- Main level bathrooms: 3
- Main level bedrooms: 2
Dining room
- Level: Main
Entry hall
- Level: Main
Kitchen without eating space
- Level: Main
Living room
- Level: Main
Heating
- Forced Air, Heat Pump, Stove/Free Standing, Electric, Wood
Cooling
- Ductless
Appliances
- Included: Dishwasher(s), Refrigerator(s), Stove(s)/Range(s)
Features
- Central Vacuum
- Flooring: Vinyl, Carpet
- Windows: Double Pane/Storm Window
- Has fireplace: No
Interior area
- Total structure area: 2,421
- Total interior livable area: 2,421 sqft
Property
Parking
- Total spaces: 2
- Parking features: Driveway, RV Parking
- Covered spaces: 2
Features
- Levels: One
- Stories: 1
- Entry location: Main
- Patio & porch: Built-In Vacuum, Double Pane/Storm Window, Walk-In Closet(s), Wet Bar
- Waterfront features: Creek
Lot
- Size: 2 Acres
- Features: Value In Land, Deck, Outbuildings, Patio, Propane, RV Parking, Shop
Details
- Parcel number: 3904365154300000
- Special conditions: Standard
Construction
Type & style
- Home type: SingleFamily
- Architectural style: Contemporary
- Property subtype: Single Family Residence
Materials
- Wood Siding
- Foundation: Poured Concrete
- Roof: Composition
Condition
- Year built: 1978
Utilities & green energy
- Electric: Company: PSE
- Sewer: Septic Tank, Company: Septic
- Water: Shared Well, Company: Shared Well
Community & neighborhood
Location
- Region: Deming
- Subdivision: Deming
Other
Other facts
- Listing terms: Cash Out,Conventional,FHA
- Cumulative days on market: 43 days
Price history
| Date | Event | Price |
|---|---|---|
| 10/10/2025 | Sold | $690,000-0.7%$285/sqft |
Source: | ||
| 9/4/2025 | Pending sale | $695,000$287/sqft |
Source: | ||
| 7/23/2025 | Listed for sale | $695,000$287/sqft |
Source: | ||
Public tax history
| Year | Property taxes | Tax assessment |
|---|---|---|
| 2024 | $4,589 +9.5% | $589,722 +1.8% |
| 2023 | $4,191 +715.7% | $579,139 +22% |
| 2022 | $514 -11.3% | $474,693 +24% |
Find assessor info on the county website
Neighborhood: 98244
Nearby schools
GreatSchools rating
- 5/10Harmony Elementary SchoolGrades: K-6Distance: 4.9 mi
- 3/10Mount Baker Junior High SchoolGrades: 7-8Distance: 0.3 mi
- 5/10Mount Baker Senior High SchoolGrades: 9-12Distance: 0.3 mi
Get pre-qualified for a loan
At Zillow Home Loans, we can pre-qualify you in as little as 5 minutes with no impact to your credit score.An equal housing lender. NMLS #10287.



