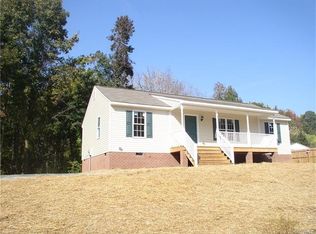Sold for $345,000
$345,000
5221 Long Bridge Rd, Henrico, VA 23231
3beds
1,224sqft
Single Family Residence
Built in 1986
1.02 Acres Lot
$354,400 Zestimate®
$282/sqft
$1,968 Estimated rent
Home value
$354,400
$326,000 - $383,000
$1,968/mo
Zestimate® history
Loading...
Owner options
Explore your selling options
What's special
This timeless all-brick 3 bedroom, 2 bathroom ranch in Varina is situated on a full acre lot with a spacious, fenced backyard offering plenty of room to relax, entertain, and enjoy the quiet country setting. Inside, you’ll find brand new laminate flooring flowing through the living room, dining area, kitchen, and hallway. The kitchen features quartz counters, tile backsplash, pantry, and stainless steel appliances. Down the hall you will find a full hall bath with ceramic tile, and 3 bedrooms with new carpet. The primary suite offers a peaceful retreat with an updated en suite bath featuring a new tile walk-in shower, new tile floors, and a stylish vanity. A freshly stained deck is the perfect spot for morning coffee or weekend cookouts. The spacious detached shed is fully equipped with central air, a bar, and recessed lighting—perfect as a workshop, man cave, or she shed. It also includes a pull-down attic and a lean-to for added storage. Outdoor enthusiasts will love being within close proximity to the Virginia Capital Trail—a scenic, paved pathway perfect for walking, running, or biking. Enjoy the convenience of quick access to interstates, the Richmond International Airport, and a short drive to downtown RVA.
Zillow last checked: 8 hours ago
Listing updated: May 25, 2025 at 11:57am
Listed by:
Shannon Warren 804-432-3522,
BHG Base Camp
Bought with:
NON MLS USER MLS
NON MLS OFFICE
Source: CVRMLS,MLS#: 2509213 Originating MLS: Central Virginia Regional MLS
Originating MLS: Central Virginia Regional MLS
Facts & features
Interior
Bedrooms & bathrooms
- Bedrooms: 3
- Bathrooms: 2
- Full bathrooms: 2
Primary bedroom
- Description: New Carpet, Updated Bathroom, C-Fan
- Level: First
- Dimensions: 14.1 x 11.11
Bedroom 2
- Description: New Carpet
- Level: First
- Dimensions: 11.0 x 9.2
Bedroom 3
- Description: New Carpet, Ceiling Fan
- Level: First
- Dimensions: 11.11 x 10.2
Dining room
- Description: Laminate Flooring
- Level: First
- Dimensions: 12.4 x 11.11
Other
- Description: Tub & Shower
- Level: First
Kitchen
- Description: Quartz, Laminate Flooring, SS Appliances, Pantry
- Level: First
- Dimensions: 9.11 x 11.11
Living room
- Description: Laminate Flooring, Picture Window, C-Fan, FP
- Level: First
- Dimensions: 23.2 x 12.7
Heating
- Forced Air, Propane
Cooling
- Central Air
Appliances
- Included: Dishwasher, Electric Cooking, Electric Water Heater, Disposal, Smooth Cooktop
- Laundry: Washer Hookup, Dryer Hookup
Features
- Bedroom on Main Level, Ceiling Fan(s), Dining Area, Fireplace, Granite Counters, Bath in Primary Bedroom, Main Level Primary, Pantry
- Flooring: Ceramic Tile, Laminate, Partially Carpeted
- Basement: Crawl Space
- Attic: Access Only
- Number of fireplaces: 1
- Fireplace features: Masonry, Wood Burning
Interior area
- Total interior livable area: 1,224 sqft
- Finished area above ground: 1,224
- Finished area below ground: 0
Property
Features
- Levels: One
- Stories: 1
- Patio & porch: Stoop, Deck
- Exterior features: Deck, Storage, Shed
- Pool features: None
- Fencing: Back Yard,Fenced
Lot
- Size: 1.02 Acres
Details
- Parcel number: 8426822689
- Zoning description: A1
Construction
Type & style
- Home type: SingleFamily
- Architectural style: Ranch
- Property subtype: Single Family Residence
Materials
- Brick, Drywall, Frame
- Roof: Composition,Shingle
Condition
- Resale
- New construction: No
- Year built: 1986
Utilities & green energy
- Sewer: Septic Tank
- Water: Well
Community & neighborhood
Security
- Security features: Smoke Detector(s)
Location
- Region: Henrico
- Subdivision: Heather Hill
Other
Other facts
- Ownership: Individuals
- Ownership type: Sole Proprietor
Price history
| Date | Event | Price |
|---|---|---|
| 5/23/2025 | Sold | $345,000$282/sqft |
Source: | ||
| 4/12/2025 | Pending sale | $345,000$282/sqft |
Source: | ||
| 4/9/2025 | Listed for sale | $345,000+76.7%$282/sqft |
Source: | ||
| 10/5/2018 | Sold | $195,250-2.4%$160/sqft |
Source: | ||
| 8/29/2018 | Pending sale | $199,950$163/sqft |
Source: ERA Woody Hogg & Assoc. #1824604 Report a problem | ||
Public tax history
| Year | Property taxes | Tax assessment |
|---|---|---|
| 2024 | $2,287 +6% | $269,100 +6% |
| 2023 | $2,158 +15.9% | $253,900 +15.9% |
| 2022 | $1,862 +5.1% | $219,000 +7.6% |
Find assessor info on the county website
Neighborhood: 23231
Nearby schools
GreatSchools rating
- NAMehfoud Elementary SchoolGrades: PK-2Distance: 4.6 mi
- 3/10Elko Middle SchoolGrades: 6-8Distance: 5.4 mi
- 2/10Varina High SchoolGrades: 9-12Distance: 7 mi
Schools provided by the listing agent
- Elementary: Mehfoud
- Middle: Elko
- High: Varina
Source: CVRMLS. This data may not be complete. We recommend contacting the local school district to confirm school assignments for this home.
Get a cash offer in 3 minutes
Find out how much your home could sell for in as little as 3 minutes with a no-obligation cash offer.
Estimated market value
$354,400
