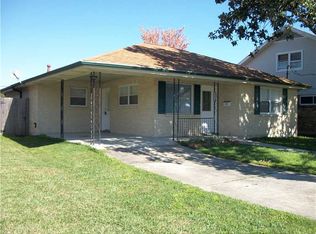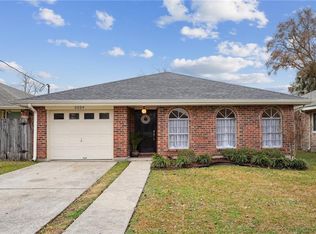Closed
Price Unknown
5221 Ithaca St, Metairie, LA 70006
2beds
1,750sqft
Single Family Residence
Built in 1965
8,000 Square Feet Lot
$375,000 Zestimate®
$--/sqft
$1,685 Estimated rent
Maximize your home sale
Get more eyes on your listing so you can sell faster and for more.
Home value
$375,000
$349,000 - $401,000
$1,685/mo
Zestimate® history
Loading...
Owner options
Explore your selling options
What's special
Lovely brick home on oversized lot in Pontchartrain Gardens Subdivision. Home was completely gutted and shored after Katrina with lifetime foundation warranty from Davie Shoring. At the time, current owner converted to two bedrooms by creating a large primary suite, so technically there are two ensuite rooms. Large open floor plan with beautiful wood floors for your entertaining delight. Opens to backyard complete with Patio, saltwater pool with newer motor, pump, and cleaner, and pergola with tongue and groove ceiling wired for electricity. Kitchen features island, 6 burner thermal range oven and hood, pot filler ,stainless appliances, wine fridge, and dishwasher. Home features storm windows, Bahama storm shutters, and plantation shutters and blinds. Roof replaced in 2022.
Zillow last checked: 8 hours ago
Listing updated: October 07, 2025 at 10:30am
Listed by:
Deborah Ferrante 504-650-7433,
Compass Metro (LATT01)
Bought with:
Helen Katz
Compass Uptown (LATT07)
Source: GSREIN,MLS#: 2515286
Facts & features
Interior
Bedrooms & bathrooms
- Bedrooms: 2
- Bathrooms: 2
- Full bathrooms: 2
Primary bedroom
- Description: Flooring: Wood
- Level: Lower
- Dimensions: 19 x 14
Bedroom
- Description: Flooring: Wood
- Level: Lower
- Dimensions: 14.5 x 10
Den
- Description: Flooring: Wood
- Level: Lower
- Dimensions: 15.2 x 10.6
Dining room
- Description: Flooring: Wood
- Level: Lower
- Dimensions: 30 x 11.6
Kitchen
- Description: Flooring: Wood
- Level: Lower
- Dimensions: 16.6 x 10.6
Laundry
- Description: Flooring: Tile
- Level: Lower
- Dimensions: 11 x 10
Heating
- Central
Cooling
- Central Air, 1 Unit
Appliances
- Included: Dryer, Dishwasher, Disposal, Microwave, Oven, Range, Wine Cooler, Washer
- Laundry: Washer Hookup, Dryer Hookup
Features
- Wet Bar, Ceiling Fan(s), Granite Counters, Pantry, Stainless Steel Appliances
- Windows: Storm Window(s)
- Has fireplace: No
- Fireplace features: None
Interior area
- Total structure area: 2,100
- Total interior livable area: 1,750 sqft
Property
Parking
- Parking features: Driveway, Three or more Spaces
Features
- Levels: One
- Stories: 1
- Patio & porch: Concrete
- Exterior features: Fence
- Pool features: In Ground, Salt Water
- Has spa: Yes
Lot
- Size: 8,000 sqft
- Dimensions: 50 x 160
- Features: City Lot, Rectangular Lot
Details
- Additional structures: Cabana
- Parcel number: sq 32 unit 2
- Special conditions: None
Construction
Type & style
- Home type: SingleFamily
- Architectural style: Traditional
- Property subtype: Single Family Residence
Materials
- Brick
- Foundation: Slab
- Roof: Asphalt,Shingle
Condition
- Excellent
- Year built: 1965
Utilities & green energy
- Sewer: Public Sewer
- Water: Public
Community & neighborhood
Location
- Region: Metairie
- Subdivision: Pontchartrain Gardens
Price history
| Date | Event | Price |
|---|---|---|
| 10/7/2025 | Sold | -- |
Source: | ||
| 9/2/2025 | Pending sale | $379,000$217/sqft |
Source: Latter and Blum #2515286 | ||
| 9/2/2025 | Contingent | $379,000$217/sqft |
Source: | ||
| 8/5/2025 | Listed for sale | $379,000-5.1%$217/sqft |
Source: | ||
| 8/3/2025 | Listing removed | $399,500$228/sqft |
Source: | ||
Public tax history
| Year | Property taxes | Tax assessment |
|---|---|---|
| 2024 | $1,151 +20.1% | $16,630 +12.5% |
| 2023 | $958 +2.7% | $14,780 |
| 2022 | $933 +7.7% | $14,780 |
Find assessor info on the county website
Neighborhood: Pontchartrain Gardens
Nearby schools
GreatSchools rating
- 4/10Alice M.Birney Elementary SchoolGrades: PK-5Distance: 0.4 mi
- 4/10John Q. Adams Middle SchoolGrades: 6-8Distance: 1.1 mi
- 3/10Grace King High SchoolGrades: 9-12Distance: 2.1 mi
Sell for more on Zillow
Get a free Zillow Showcase℠ listing and you could sell for .
$375,000
2% more+ $7,500
With Zillow Showcase(estimated)
$382,500
