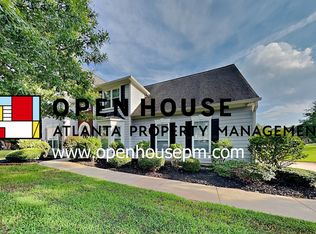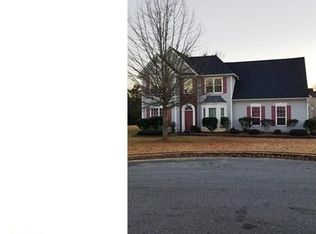Closed
$388,000
5221 Huntcrest Pl SW, Mableton, GA 30126
4beds
1,979sqft
Single Family Residence
Built in 1999
0.47 Acres Lot
$386,800 Zestimate®
$196/sqft
$2,552 Estimated rent
Home value
$386,800
$360,000 - $418,000
$2,552/mo
Zestimate® history
Loading...
Owner options
Explore your selling options
What's special
Welcome to your meticulously upgraded home, where every inch has been lovingly enhanced for comfort and style! Boasting 1,979 square feet of living space, this beautiful one owner residence features 4 bedrooms and 2.5 bathrooms, all graced with thoughtful upgrades completed within the last five years. Step inside to discover a modern kitchen equipped with new quartz countertops, an island, and Moen Faucets, alongside eye-catching cabinets. All stainless-steel appliances are updated. Envision culinary mastery framed by a grand kitchen window overlooking a beautifully manicured backyard with plush Zoysia grass.The oversized master bedroom with a vaulted ceiling transforms into an oasis with its upgraded bathroom, inviting homeowners to relish in modern luxury.Not just a treat for the eyes, the home also includes practical upgrades like all-new Pella windows complete with a lifetime warranty, brand-new copper plumbing, new pristine roof, new exterior doors, new 6 inch gutters and French yard drains. Environmental-conscious new Aqua Guard engineered wood-base flooring in the kitchen, and fresh carpeting throughout, setting a cozy, yet elegant ambiance. Tailored for comfort, the upstairs area features a new HVAC system. Outdoor living is equally impressive with a lush Zoysia-laid backyard, complemented by a sprawling 26x20 patio with outdoor lightingCoperfect for entertaining or peaceful evenings under the stars. There are only 97 houses in the community, and they all have large lots. Huncrest is in a highly sought-after area of Mableton. This one-owner gem is ideally positioned near great Cobb County schools, ample shopping, and dining venuesCowith easy access to major highways and Hartfield-Jackson Airport. You can be at the Braves Stadium, downtown Marietta, or the bustling heart of Atlanta in 30 minutes or less. Experience the blend of comfort, convenience, and qualityCothis home awaits to start its new chapter with you!
Zillow last checked: 8 hours ago
Listing updated: July 18, 2025 at 01:49pm
Listed by:
Ira Mosher 770-402-3157,
Atlanta Communities
Bought with:
Patrice Sumpter, 359631
BHHS Georgia Properties
Source: GAMLS,MLS#: 10501601
Facts & features
Interior
Bedrooms & bathrooms
- Bedrooms: 4
- Bathrooms: 3
- Full bathrooms: 2
- 1/2 bathrooms: 1
Dining room
- Features: Seats 12+
Kitchen
- Features: Breakfast Area, Breakfast Bar, Kitchen Island, Pantry, Solid Surface Counters
Heating
- Natural Gas, Zoned
Cooling
- Ceiling Fan(s), Central Air, Electric, Zoned
Appliances
- Included: Dishwasher, Disposal, Dryer, Gas Water Heater, Refrigerator, Washer
- Laundry: In Hall, Upper Level
Features
- Double Vanity, Vaulted Ceiling(s), Walk-In Closet(s)
- Flooring: Carpet, Hardwood, Laminate
- Windows: Double Pane Windows, Window Treatments
- Basement: None
- Attic: Pull Down Stairs
- Number of fireplaces: 1
- Fireplace features: Factory Built, Family Room, Gas Starter
- Common walls with other units/homes: No Common Walls
Interior area
- Total structure area: 1,979
- Total interior livable area: 1,979 sqft
- Finished area above ground: 1,979
- Finished area below ground: 0
Property
Parking
- Total spaces: 4
- Parking features: Garage, Garage Door Opener, Kitchen Level
- Has garage: Yes
Accessibility
- Accessibility features: Accessible Entrance
Features
- Levels: Two
- Stories: 2
- Patio & porch: Patio
- Fencing: Back Yard,Fenced,Wood
- Waterfront features: No Dock Or Boathouse
- Body of water: None
Lot
- Size: 0.47 Acres
- Features: Level, Private
- Residential vegetation: Wooded
Details
- Parcel number: 19121700220
Construction
Type & style
- Home type: SingleFamily
- Architectural style: Brick Front,Traditional
- Property subtype: Single Family Residence
Materials
- Concrete
- Foundation: Slab
- Roof: Composition
Condition
- Updated/Remodeled
- New construction: No
- Year built: 1999
Utilities & green energy
- Electric: 220 Volts
- Sewer: Public Sewer
- Water: Public
- Utilities for property: Cable Available, Electricity Available, High Speed Internet, Natural Gas Available, Sewer Available, Underground Utilities, Water Available
Community & neighborhood
Security
- Security features: Security System, Smoke Detector(s)
Community
- Community features: Pool, Street Lights, Swim Team, Tennis Court(s), Walk To Schools, Near Shopping
Location
- Region: Mableton
- Subdivision: HUNTCREST
HOA & financial
HOA
- Has HOA: Yes
- HOA fee: $600 annually
- Services included: Reserve Fund, Swimming, Tennis
Other
Other facts
- Listing agreement: Exclusive Right To Sell
Price history
| Date | Event | Price |
|---|---|---|
| 7/16/2025 | Sold | $388,000-3%$196/sqft |
Source: | ||
| 6/5/2025 | Price change | $400,000+0.3%$202/sqft |
Source: | ||
| 5/19/2025 | Price change | $399,000-6.1%$202/sqft |
Source: | ||
| 4/16/2025 | Listed for sale | $425,000+180.7%$215/sqft |
Source: | ||
| 12/27/1999 | Sold | $151,400$77/sqft |
Source: Public Record | ||
Public tax history
| Year | Property taxes | Tax assessment |
|---|---|---|
| 2024 | $3,166 +20.7% | $135,660 |
| 2023 | $2,623 +10.3% | $135,660 +37.7% |
| 2022 | $2,378 0% | $98,516 |
Find assessor info on the county website
Neighborhood: 30126
Nearby schools
GreatSchools rating
- 6/10Sanders Elementary SchoolGrades: PK-5Distance: 1.4 mi
- 5/10Garrett Middle SchoolGrades: 6-8Distance: 2.5 mi
- 4/10South Cobb High SchoolGrades: 9-12Distance: 0.6 mi
Schools provided by the listing agent
- Elementary: Sanders Clyde
- Middle: Garrett
- High: South Cobb
Source: GAMLS. This data may not be complete. We recommend contacting the local school district to confirm school assignments for this home.
Get a cash offer in 3 minutes
Find out how much your home could sell for in as little as 3 minutes with a no-obligation cash offer.
Estimated market value
$386,800
Get a cash offer in 3 minutes
Find out how much your home could sell for in as little as 3 minutes with a no-obligation cash offer.
Estimated market value
$386,800

