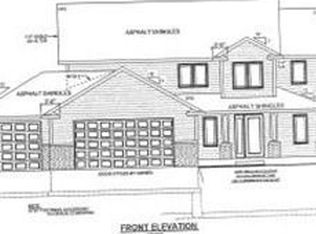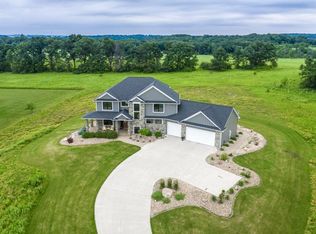**If you would prefer a FaceTime tour of this property, please reach out to either your agent or the listing agent. Amazing views from this gorgeous five bedroom, four bath, two-story peacefully situated on a private country-like 2+ acre lot. The expansive kitchen features beautiful cherry cabinets & flooring, granite counters, & backsplash, SS appliances, butler pantry, & large pantry closet. High ceilings in the living area with an elegant three-sided fireplace & tons of natural light flowing in through the large windows. Formal dining with accented wood flooring. The master bedroom offers a huge ensuite with jetted tub & separate shower, double-sink vanity & large walk-in closet. Enormous lower level walk-out family room with a second three-sided fireplace. Entire house is wired for surround sound. Take in all the privacy & amazing views from the walk-out patio & huge maintenance-free deck, & don't miss the great entertaining area at the fire pit! Three-stall garage.
This property is off market, which means it's not currently listed for sale or rent on Zillow. This may be different from what's available on other websites or public sources.

