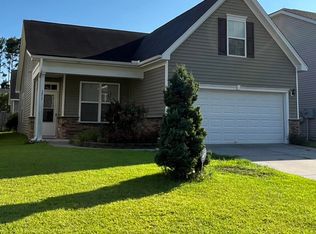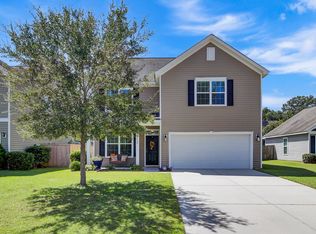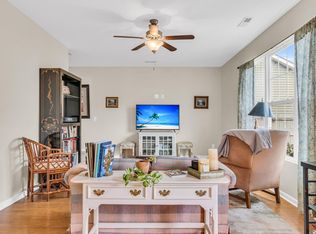Closed
$415,000
5221 Fallow Fawns Rd, Hollywood, SC 29449
3beds
2,588sqft
Single Family Residence
Built in 2014
5,662.8 Square Feet Lot
$438,000 Zestimate®
$160/sqft
$3,152 Estimated rent
Home value
$438,000
$416,000 - $460,000
$3,152/mo
Zestimate® history
Loading...
Owner options
Explore your selling options
What's special
SELLER SHALL PAY UP TO $10,000 IN BUYERS CLOSING COSTS WITH ACCEPTABLE OFFER!!!Marsh front community home is a definite MUST SEE! Located across the street from The Links at Stono Ferry, Charleston's Premier semi private golf club! SCHEDULE YOUR SHOWING TODAY! NEW CARPET! FRESH PAINT! UPDATED KITCHEN COUNTERTOPS! The inviting front porch welcomes you into this beautiful home! Upon entering, you walk down a short hallway, passing the spacious formal dining room. The expansive open floor plan with kitchen, breakfast nook with bay windows, and a separate butler's pantry and living room are all made for entertaining!No details were overlooked during the design and flow of this floor plan. The oversized master's suite with a sitting area leads to your private bathroom complete with soaking tub, private toilet room, separate shower and spacious walk in closet. Relax on your screened-in porch overlooking a peaceful, private, and completely fenced in backyard with a fire pit area. For your convenience, the Lowcountry Leadership Charter School is just 5 minutes away and downtown Charleston is 20 minutes. Garage is complete with workbenches. Storage building in back yard is perfect for that extra space you need. If all of this is not enough, this eco-friendly home boasts energy efficient solar panels saving you hundreds to thousands of dollars in cooling costs a year and will be paid off at closing by seller.
Zillow last checked: 8 hours ago
Listing updated: October 08, 2023 at 02:32pm
Listed by:
Southern Living Real Estate
Bought with:
The Boulevard Company
Source: CTMLS,MLS#: 23004614
Facts & features
Interior
Bedrooms & bathrooms
- Bedrooms: 3
- Bathrooms: 3
- Full bathrooms: 2
- 1/2 bathrooms: 1
Heating
- Electric
Cooling
- Central Air
Appliances
- Laundry: Electric Dryer Hookup, Washer Hookup
Features
- Ceiling - Smooth, Garden Tub/Shower, Walk-In Closet(s), Eat-in Kitchen, Pantry
- Flooring: Carpet, Laminate, Vinyl
- Has fireplace: No
Interior area
- Total structure area: 2,588
- Total interior livable area: 2,588 sqft
Property
Parking
- Total spaces: 2
- Parking features: Garage, Garage Door Opener
- Garage spaces: 2
Features
- Levels: Two
- Stories: 2
- Patio & porch: Screened
- Fencing: Wood
Lot
- Size: 5,662 sqft
- Features: Interior Lot, Level
Details
- Parcel number: 2470000408
Construction
Type & style
- Home type: SingleFamily
- Architectural style: Traditional
- Property subtype: Single Family Residence
Materials
- Vinyl Siding
- Foundation: Slab
- Roof: Asphalt
Condition
- New construction: No
- Year built: 2014
Utilities & green energy
- Sewer: Public Sewer
- Water: Public
- Utilities for property: Charleston Water Service, Dominion Energy
Community & neighborhood
Location
- Region: Hollywood
- Subdivision: Deer Field Hall
Other
Other facts
- Listing terms: Cash,Conventional,FHA
Price history
| Date | Event | Price |
|---|---|---|
| 10/6/2023 | Sold | $415,000-2.3%$160/sqft |
Source: | ||
| 9/20/2023 | Pending sale | $424,900$164/sqft |
Source: | ||
| 9/6/2023 | Contingent | $424,900$164/sqft |
Source: | ||
| 9/4/2023 | Price change | $424,900-7.6%$164/sqft |
Source: | ||
| 8/28/2023 | Price change | $459,900+7%$178/sqft |
Source: | ||
Public tax history
| Year | Property taxes | Tax assessment |
|---|---|---|
| 2024 | $2,155 +47.7% | $16,600 +50.9% |
| 2023 | $1,459 +4.4% | $11,000 |
| 2022 | $1,399 -4.1% | $11,000 |
Find assessor info on the county website
Neighborhood: 29449
Nearby schools
GreatSchools rating
- 2/10EB Ellington Elementary SchoolGrades: PK-5Distance: 3.4 mi
- 2/10Baptist Hill High SchoolGrades: 6-12Distance: 6.1 mi
Schools provided by the listing agent
- Elementary: Lowcountry Leadership Charter
- Middle: Lowcountry Leadership Charter
- High: Lowcountry Leadership Charter
Source: CTMLS. This data may not be complete. We recommend contacting the local school district to confirm school assignments for this home.
Get a cash offer in 3 minutes
Find out how much your home could sell for in as little as 3 minutes with a no-obligation cash offer.
Estimated market value
$438,000
Get a cash offer in 3 minutes
Find out how much your home could sell for in as little as 3 minutes with a no-obligation cash offer.
Estimated market value
$438,000


