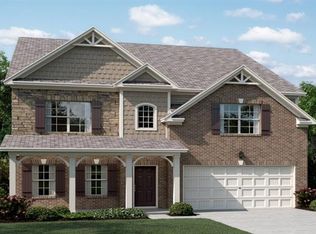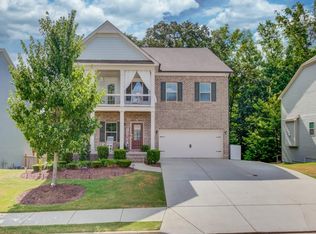Closed
$640,000
5221 Bill Cheek Rd, Auburn, GA 30011
4beds
5,242sqft
Single Family Residence, Residential
Built in 1980
2.75 Acres Lot
$624,500 Zestimate®
$122/sqft
$3,105 Estimated rent
Home value
$624,500
$575,000 - $681,000
$3,105/mo
Zestimate® history
Loading...
Owner options
Explore your selling options
What's special
Discover the perfect family retreat, NO HOA within walking distance to Mill Creek High School / Osborne Middle and Duncan Elementary. This expansive 4-bedroom, 3-bath ranch sits on 2.75 acres, offering generous living spaces throughout and room for everyone to enjoy. Updated in 2008 with soaring 10 ft ceilings, a modern kitchen, new roof, and a spacious screened-in porch, this home blends modern comforts with serene country living. The main floor features an open layout, including a master suite that provides convenience and privacy—ideal for families or those seeking single-level living. The fully finished basement, complete with its own kitchen, bedroom, living area, and private entrance, offers flexibility for rental income, extended family, or a guest suite. Outdoors, the large, detached garage can double as a workshop, and the circular driveway provides easy access and ample parking. With no water bills thanks to the septic and well water system, the home is also budget-friendly. The expansive grounds are perfect for outdoor activities, gatherings, and play, creating an ideal setting for family life. Located minutes from I-85 and Hamilton Mill’s amenities, this property combines the peace of country living with city convenience. Make cherished family memories in this incredible home! Priced to sell - come and see this beautiful property for yourself!
Zillow last checked: 8 hours ago
Listing updated: February 18, 2025 at 10:54pm
Listing Provided by:
Rob Dietrich,
EXP Realty, LLC.
Bought with:
Cynthia Rich, 315783
RE/MAX Tru
Source: FMLS GA,MLS#: 7479465
Facts & features
Interior
Bedrooms & bathrooms
- Bedrooms: 4
- Bathrooms: 3
- Full bathrooms: 3
- Main level bathrooms: 2
- Main level bedrooms: 3
Primary bedroom
- Features: Master on Main, Oversized Master
- Level: Master on Main, Oversized Master
Bedroom
- Features: Master on Main, Oversized Master
Primary bathroom
- Features: Double Vanity, Separate Tub/Shower
Dining room
- Features: Separate Dining Room
Kitchen
- Features: Cabinets Stain, Kitchen Island, Pantry, Pantry Walk-In, Second Kitchen
Heating
- Central, Electric, Forced Air
Cooling
- Ceiling Fan(s), Central Air
Appliances
- Included: Dishwasher, Disposal, Gas Cooktop, Range Hood
- Laundry: Main Level
Features
- Bookcases, Coffered Ceiling(s)
- Flooring: Carpet, Ceramic Tile, Hardwood
- Windows: Double Pane Windows, Insulated Windows
- Basement: Daylight,Exterior Entry,Finished,Finished Bath,Interior Entry
- Attic: Pull Down Stairs
- Number of fireplaces: 1
- Fireplace features: Wood Burning Stove
- Common walls with other units/homes: No Common Walls
Interior area
- Total structure area: 5,242
- Total interior livable area: 5,242 sqft
- Finished area above ground: 2,994
- Finished area below ground: 1,600
Property
Parking
- Total spaces: 4
- Parking features: Carport, Driveway, Garage, Garage Faces Front, Kitchen Level
- Garage spaces: 1
- Carport spaces: 1
- Covered spaces: 2
- Has uncovered spaces: Yes
Accessibility
- Accessibility features: Accessible Closets
Features
- Levels: Two
- Stories: 2
- Patio & porch: Covered
- Exterior features: Courtyard
- Pool features: None
- Spa features: None
- Fencing: None
- Has view: Yes
- View description: Trees/Woods
- Waterfront features: None
- Body of water: None
Lot
- Size: 2.75 Acres
- Features: Back Yard, Creek On Lot, Private, Wooded
Details
- Additional structures: None
- Parcel number: R3005 008
- Other equipment: None
- Horse amenities: None
Construction
Type & style
- Home type: SingleFamily
- Architectural style: Craftsman
- Property subtype: Single Family Residence, Residential
Materials
- Wood Siding
- Foundation: Slab
- Roof: Composition
Condition
- Resale
- New construction: No
- Year built: 1980
Utilities & green energy
- Electric: 220 Volts, 220 Volts in Garage
- Sewer: Septic Tank
- Water: Well
- Utilities for property: Electricity Available
Green energy
- Energy efficient items: None
- Energy generation: None
Community & neighborhood
Security
- Security features: None
Community
- Community features: None
Location
- Region: Auburn
- Subdivision: None
Other
Other facts
- Road surface type: Asphalt, Paved
Price history
| Date | Event | Price |
|---|---|---|
| 2/13/2025 | Sold | $640,000$122/sqft |
Source: | ||
| 12/3/2024 | Pending sale | $640,000$122/sqft |
Source: | ||
| 11/1/2024 | Listed for sale | $640,000-1.4%$122/sqft |
Source: | ||
| 7/19/2024 | Listing removed | $649,000$124/sqft |
Source: | ||
| 7/12/2024 | Price change | $649,000+8.3%$124/sqft |
Source: | ||
Public tax history
| Year | Property taxes | Tax assessment |
|---|---|---|
| 2024 | $2,871 +20.9% | $89,680 |
| 2023 | $2,375 +2.7% | $89,680 +38.6% |
| 2022 | $2,312 -1.2% | $64,720 |
Find assessor info on the county website
Neighborhood: 30011
Nearby schools
GreatSchools rating
- 7/10Duncan Creek Elementary SchoolGrades: PK-5Distance: 1.4 mi
- 7/10Frank N. Osborne Middle SchoolGrades: 6-8Distance: 1.4 mi
- 9/10Mill Creek High SchoolGrades: 9-12Distance: 1.7 mi
Schools provided by the listing agent
- Elementary: Duncan Creek
- Middle: Osborne
- High: Mill Creek
Source: FMLS GA. This data may not be complete. We recommend contacting the local school district to confirm school assignments for this home.
Get a cash offer in 3 minutes
Find out how much your home could sell for in as little as 3 minutes with a no-obligation cash offer.
Estimated market value
$624,500
Get a cash offer in 3 minutes
Find out how much your home could sell for in as little as 3 minutes with a no-obligation cash offer.
Estimated market value
$624,500

