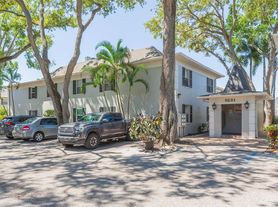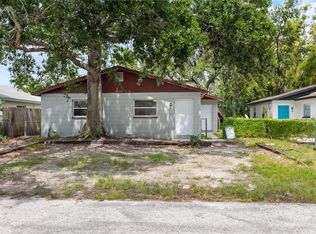Nestled in the vibrant heart of South Tampa, 5221 Bayshore Blvd #37 offers the perfect blend of comfort and convenience in a sleek, modern setting. This charming one-bedroom condo, with its smartly designed 644 square feet, invites you to experience the joy of streamlined living. Step inside to discover a space that radiates warmth and tranquility, perfect for unwinding after a bustling day in the city. The full bathroom is elegantly appointed, providing a private oasis for relaxation and rejuvenation. With its prime location on Bayshore Boulevard, you're just moments away from stunning waterfront views, lively dining scenes, and vibrant cultural experiences. Whether you're sipping your morning coffee or enjoying a peaceful evening, this condo serves as your personal haven. The open floor plan maximizes every inch, ensuring you have both style and functionality at your fingertips. Ideal for those who crave a dynamic urban lifestyle, this property invites you to explore all that Tampa has to offer. Come home to 5221 Bayshore Blvd #37, where the charm of city living meets the peace of a cozy retreat.
Condo for rent
$1,345/mo
5221 Bayshore Blvd APT 37, Tampa, FL 33611
1beds
644sqft
Price may not include required fees and charges.
Condo
Available now
No pets
Central air
In unit laundry
None parking
Central, heat pump
What's special
- 98 days |
- -- |
- -- |
Travel times
Looking to buy when your lease ends?
With a 6% savings match, a first-time homebuyer savings account is designed to help you reach your down payment goals faster.
Offer exclusive to Foyer+; Terms apply. Details on landing page.
Facts & features
Interior
Bedrooms & bathrooms
- Bedrooms: 1
- Bathrooms: 1
- Full bathrooms: 1
Rooms
- Room types: Dining Room
Heating
- Central, Heat Pump
Cooling
- Central Air
Appliances
- Included: Dishwasher, Microwave, Range, Refrigerator
- Laundry: In Unit, Laundry Room, Outside, Shared
Features
- Crown Molding
Interior area
- Total interior livable area: 644 sqft
Video & virtual tour
Property
Parking
- Parking features: Contact manager
- Details: Contact manager
Features
- Stories: 1
- Exterior features: Contact manager
Details
- Parcel number: 183010937000000000370A
Construction
Type & style
- Home type: Condo
- Property subtype: Condo
Condition
- Year built: 1976
Utilities & green energy
- Utilities for property: Garbage, Sewage, Water
Building
Management
- Pets allowed: No
Community & HOA
Community
- Features: Pool
HOA
- Amenities included: Pool
Location
- Region: Tampa
Financial & listing details
- Lease term: 12 Months
Price history
| Date | Event | Price |
|---|---|---|
| 9/19/2025 | Price change | $1,345-3.6%$2/sqft |
Source: Stellar MLS #TB8406142 | ||
| 7/17/2025 | Price change | $1,395-2.1%$2/sqft |
Source: Stellar MLS #TB8406142 | ||
| 7/15/2025 | Listing removed | $179,900$279/sqft |
Source: | ||
| 7/11/2025 | Listed for rent | $1,425$2/sqft |
Source: Stellar MLS #TB8406142 | ||
| 7/11/2025 | Listing removed | $1,425$2/sqft |
Source: Zillow Rentals | ||
Neighborhood: Ballast Point
There are 4 available units in this apartment building

