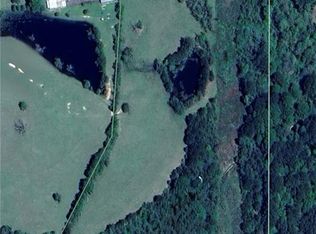Sold on 05/09/25
Price Unknown
52202 Perry Erwin Rd, Franklinton, LA 70438
4beds
2,299sqft
Single Family Residence, Residential
Built in 2018
3.24 Acres Lot
$392,600 Zestimate®
$--/sqft
$2,289 Estimated rent
Home value
$392,600
Estimated sales range
Not available
$2,289/mo
Zestimate® history
Loading...
Owner options
Explore your selling options
What's special
Discover the perfect blend of modern comfort and serene countryside living with this 4-bedroom, 2-bathroom home situated on 3.24 picturesque acres in peaceful Franklinton, Louisiana. This property is packed with thoughtful features designed to enhance your lifestyle. Features You'll Love: Quartz Countertops: A beautifully updated kitchen with sleek, durable quartz surfaces—perfect for meal prep and entertaining. Cozy Fireplace: Enjoy warm, inviting evenings by the fireplace in the spacious living area. Split Floor Plan: A layout that provides ultimate privacy, with the primary suite separate from the additional bedrooms. Primary Suite with Easy Laundry Access: The laundry room flows directly into the primary suite, making chores a breeze. Stained Concrete Floors: Elegant, low-maintenance floors throughout add charm and durability to your living space. Fully Stocked Pond: Relax by the water, cast a line, or simply take in the tranquil views. Quiet, Scenic Living: Escape the noise of city life and enjoy your own private slice of paradise. Conveniently located just minutes from downtown Franklinton, you'll have access to schools, shopping, and local amenities while relishing the privacy and peace of your surroundings. Whether it’s sipping coffee on the porch, gathering with friends by the fireplace, or enjoying the natural beauty of the property, this home offers a lifestyle of comfort and serenity.
Zillow last checked: 8 hours ago
Listing updated: May 09, 2025 at 02:26pm
Listed by:
Amanda Boudreaux,
Keller Williams Realty Premier Partners
Source: ROAM MLS,MLS#: 2025000164
Facts & features
Interior
Bedrooms & bathrooms
- Bedrooms: 4
- Bathrooms: 2
- Full bathrooms: 2
Primary bedroom
- Features: Ceiling 9ft Plus, En Suite Bath
- Level: First
- Area: 221.25
- Dimensions: 15 x 14.75
Bedroom 1
- Level: First
- Area: 143.94
- Width: 11.75
Bedroom 2
- Level: First
- Area: 140.88
- Width: 11.5
Bedroom 3
- Level: First
- Area: 158.13
- Width: 11.5
Primary bathroom
- Features: Double Vanity, Separate Shower, Walk-In Closet(s), Water Closet
- Level: First
- Area: 188.44
- Width: 11.25
Dining room
- Level: First
- Area: 176
- Dimensions: 16 x 11
Kitchen
- Features: Pantry
- Level: First
- Area: 237.5
- Length: 19
Living room
- Level: First
- Area: 374.06
Heating
- Central
Cooling
- Central Air, Ceiling Fan(s)
Appliances
- Included: Elec Stove Con, Dishwasher, Disposal, Microwave, Stainless Steel Appliance(s)
- Laundry: Electric Dryer Hookup, Washer Hookup, Mud Room
Features
- Ceiling 9'+, Tray Ceiling(s)
- Flooring: Concrete
- Attic: Attic Access
- Number of fireplaces: 1
- Fireplace features: Wood Burning
Interior area
- Total structure area: 3,258
- Total interior livable area: 2,299 sqft
Property
Parking
- Total spaces: 2
- Parking features: 2 Cars Park, Garage
- Has garage: Yes
Features
- Stories: 1
- Patio & porch: Covered, Porch
- Exterior features: Lighting
- Has spa: Yes
- Spa features: Bath
- Fencing: None
- Waterfront features: Lake Front
Lot
- Size: 3.24 Acres
- Dimensions: 161.70 x 301.15 x 351.59 x 340.14
- Features: Landscaped
Details
- Parcel number: 0700146300D
- Special conditions: Standard
Construction
Type & style
- Home type: SingleFamily
- Architectural style: Traditional
- Property subtype: Single Family Residence, Residential
Materials
- Brick Siding, Other, Frame
- Foundation: Slab
- Roof: Composition
Condition
- New construction: No
- Year built: 2018
Utilities & green energy
- Gas: None
- Sewer: Septic Tank
- Water: Public
Community & neighborhood
Location
- Region: Franklinton
- Subdivision: Victoria Parc
Other
Other facts
- Listing terms: Cash,Conventional,FHA,FMHA/Rural Dev,VA Loan
Price history
| Date | Event | Price |
|---|---|---|
| 5/9/2025 | Sold | -- |
Source: | ||
| 3/7/2025 | Contingent | $398,000$173/sqft |
Source: | ||
| 1/3/2025 | Listed for sale | $398,000+9%$173/sqft |
Source: | ||
| 7/20/2023 | Sold | -- |
Source: | ||
| 6/30/2023 | Pending sale | $365,000$159/sqft |
Source: | ||
Public tax history
| Year | Property taxes | Tax assessment |
|---|---|---|
| 2024 | $2,030 -0.3% | $27,740 |
| 2023 | $2,037 +44.7% | $27,740 +38.4% |
| 2022 | $1,407 -2.2% | $20,050 |
Find assessor info on the county website
Neighborhood: 70438
Nearby schools
GreatSchools rating
- 6/10Franklinton Elementary SchoolGrades: 4-6Distance: 9.9 mi
- 6/10Franklinton Junior High SchoolGrades: 7-8Distance: 11.5 mi
- 6/10Franklinton High SchoolGrades: 9-12Distance: 9.6 mi
Schools provided by the listing agent
- District: Washington Parish
Source: ROAM MLS. This data may not be complete. We recommend contacting the local school district to confirm school assignments for this home.
