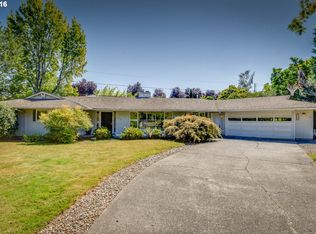Sold
$520,000
5220 SW Dover Ln, Portland, OR 97225
3beds
1,601sqft
Residential, Single Family Residence
Built in 1956
0.32 Acres Lot
$575,100 Zestimate®
$325/sqft
$2,781 Estimated rent
Home value
$575,100
$529,000 - $627,000
$2,781/mo
Zestimate® history
Loading...
Owner options
Explore your selling options
What's special
Ideal Raleigh Hills location on a spacious 1/3 acre corner lot! Positioned on a tranquil street within an established Southwest neighborhood, this one-level home presents an exciting opportunity for those with a creative vision. With a new roof already in place, this home is ready for your personalized touches. Enjoy a wall of floor-to-ceiling windows in the living room, a spacious utility room with plenty of storage space, a two-car garage, and a large fully fenced flat back yard. Plus, this property offers space for an ADU and falls under Washington County taxes. Schedule your viewing today and unlock the potential awaiting within these walls!
Zillow last checked: 8 hours ago
Listing updated: April 22, 2024 at 07:32am
Listed by:
Erin Keys 503-927-4774,
Windermere Realty Trust
Bought with:
Susan Hildreth, 201206037
RE/MAX Equity Group
Source: RMLS (OR),MLS#: 23172269
Facts & features
Interior
Bedrooms & bathrooms
- Bedrooms: 3
- Bathrooms: 2
- Full bathrooms: 2
- Main level bathrooms: 2
Primary bedroom
- Level: Main
- Area: 168
- Dimensions: 12 x 14
Bedroom 2
- Level: Main
- Area: 120
- Dimensions: 12 x 10
Bedroom 3
- Level: Main
- Area: 120
- Dimensions: 12 x 10
Dining room
- Level: Main
- Area: 99
- Dimensions: 11 x 9
Family room
- Level: Main
- Area: 195
- Dimensions: 15 x 13
Kitchen
- Level: Main
- Area: 108
- Width: 9
Living room
- Level: Main
- Area: 247
- Dimensions: 19 x 13
Heating
- Radiant
Appliances
- Included: Electric Water Heater
Features
- Windows: Double Pane Windows
- Basement: None
- Number of fireplaces: 2
- Fireplace features: Wood Burning
Interior area
- Total structure area: 1,601
- Total interior livable area: 1,601 sqft
Property
Parking
- Total spaces: 2
- Parking features: Driveway, On Street, Attached
- Attached garage spaces: 2
- Has uncovered spaces: Yes
Accessibility
- Accessibility features: One Level, Accessibility
Features
- Levels: One
- Stories: 1
- Patio & porch: Patio
- Exterior features: Yard
- Fencing: Fenced
Lot
- Size: 0.32 Acres
- Features: Corner Lot, Trees, SqFt 10000 to 14999
Details
- Parcel number: R99645
Construction
Type & style
- Home type: SingleFamily
- Architectural style: Ranch
- Property subtype: Residential, Single Family Residence
Materials
- Vinyl Siding
- Foundation: Slab
- Roof: Composition
Condition
- Fixer
- New construction: No
- Year built: 1956
Utilities & green energy
- Gas: Gas
- Sewer: Public Sewer
- Water: Public
Community & neighborhood
Location
- Region: Portland
- Subdivision: Raleigh Hills
Other
Other facts
- Listing terms: Cash,Conventional
- Road surface type: Paved
Price history
| Date | Event | Price |
|---|---|---|
| 4/22/2024 | Sold | $520,000+18.2%$325/sqft |
Source: | ||
| 3/24/2024 | Pending sale | $440,000$275/sqft |
Source: | ||
| 3/23/2024 | Listed for sale | $440,000$275/sqft |
Source: | ||
Public tax history
| Year | Property taxes | Tax assessment |
|---|---|---|
| 2025 | $6,899 +4.1% | $314,030 +3% |
| 2024 | $6,626 +5.9% | $304,890 +3% |
| 2023 | $6,256 +4.5% | $296,010 +3% |
Find assessor info on the county website
Neighborhood: Denny Whitford - Raleigh West
Nearby schools
GreatSchools rating
- 8/10Montclair Elementary SchoolGrades: K-5Distance: 0.5 mi
- 4/10Whitford Middle SchoolGrades: 6-8Distance: 2.3 mi
- 5/10Southridge High SchoolGrades: 9-12Distance: 3.8 mi
Schools provided by the listing agent
- Elementary: Montclair
- Middle: Whitford
- High: Southridge
Source: RMLS (OR). This data may not be complete. We recommend contacting the local school district to confirm school assignments for this home.
Get a cash offer in 3 minutes
Find out how much your home could sell for in as little as 3 minutes with a no-obligation cash offer.
Estimated market value
$575,100
Get a cash offer in 3 minutes
Find out how much your home could sell for in as little as 3 minutes with a no-obligation cash offer.
Estimated market value
$575,100
