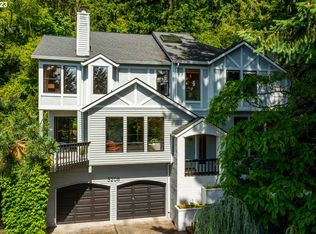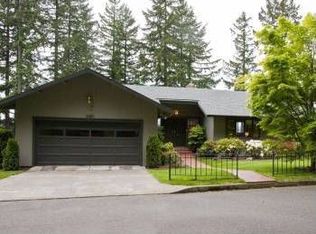Sold
$984,650
5220 SW 19th Dr, Portland, OR 97239
4beds
3,114sqft
Residential, Single Family Residence
Built in 1957
0.35 Acres Lot
$957,900 Zestimate®
$316/sqft
$4,452 Estimated rent
Home value
$957,900
$891,000 - $1.03M
$4,452/mo
Zestimate® history
Loading...
Owner options
Explore your selling options
What's special
Welcome to your private sanctuary in the coveted Hillsdale neighborhood of SW Portland! This stunning mid-century modern home boasts 3,114 square feet of elegant living space on a secluded .35-acre lot. Perfect for multi-generational living or versatile use, this residence features dual primary suites—one on each level—offering luxurious and convenient accommodations for family or guests. With 4 bedrooms and 3 bathrooms, this home is designed to meet all your lifestyle needs. The main level features a spacious primary suite with an en-suite bathroom, and two additional spacious bedrooms. While the lower level offers an impressive primary suite with its own private bath and sauna. The open and airy layout seamlessly blends classic mid-century charm with modern comforts, creating a welcoming atmosphere throughout.Step outside and discover your own personal retreat. Dive into the sparkling swimming pool, roast smores in the fire pit, or enjoy the covered hot tub under the stars. The beautifully designed gazebo is perfect for relaxing or hosting intimate gatherings amidst the lush, landscaped surroundings. This home offers the rare combination of privacy, style, and functionality, with easy access to nearby amenities and attractions such as OHSU, Ida B Wells, Multnomah Village and more! Experience serene living in a truly exceptional property. Schedule a private tour today! [Home Energy Score = 3. HES Report at https://rpt.greenbuildingregistry.com/hes/OR10231545]
Zillow last checked: 8 hours ago
Listing updated: March 07, 2025 at 04:48am
Listed by:
Lynn Montang 503-351-3186,
Knipe Realty ERA Powered
Bought with:
Megan Kondrasky
Modern Homes Collective
Source: RMLS (OR),MLS#: 24016913
Facts & features
Interior
Bedrooms & bathrooms
- Bedrooms: 4
- Bathrooms: 3
- Full bathrooms: 3
- Main level bathrooms: 2
Primary bedroom
- Features: Hardwood Floors, Double Closet, Ensuite, Vaulted Ceiling
- Level: Main
- Area: 168
- Dimensions: 14 x 12
Bedroom 2
- Features: Hardwood Floors, Vaulted Ceiling
- Level: Main
- Area: 120
- Dimensions: 12 x 10
Bedroom 3
- Features: Hardwood Floors, Vaulted Ceiling
- Level: Main
- Area: 150
- Dimensions: 15 x 10
Bedroom 4
- Features: Sauna, Ensuite, Walkin Closet
- Level: Lower
Dining room
- Features: Formal, Hardwood Floors, Sliding Doors
- Level: Main
- Area: 156
- Dimensions: 13 x 12
Family room
- Features: Fireplace, Wallto Wall Carpet
- Level: Lower
- Area: 225
- Dimensions: 15 x 15
Kitchen
- Features: Builtin Range, Dishwasher, Disposal, Eating Area, Gas Appliances, Hardwood Floors, Convection Oven, Double Oven, Free Standing Refrigerator, Granite, Tile Floor
- Level: Main
- Area: 200
- Width: 10
Living room
- Features: Beamed Ceilings, Fireplace, Hardwood Floors, Vaulted Ceiling
- Level: Main
- Area: 375
- Dimensions: 25 x 15
Heating
- Forced Air, Fireplace(s)
Appliances
- Included: Built In Oven, Built-In Range, Cooktop, Dishwasher, Disposal, Double Oven, Free-Standing Refrigerator, Gas Appliances, Stainless Steel Appliance(s), Washer/Dryer, Convection Oven, Electric Water Heater
Features
- Vaulted Ceiling(s), Sauna, Walk-In Closet(s), Formal, Eat-in Kitchen, Granite, Beamed Ceilings, Double Closet, Tile
- Flooring: Hardwood, Wall to Wall Carpet, Tile
- Doors: Sliding Doors
- Windows: Aluminum Frames, Double Pane Windows, Vinyl Frames
- Basement: Daylight
- Number of fireplaces: 2
- Fireplace features: Wood Burning
Interior area
- Total structure area: 3,114
- Total interior livable area: 3,114 sqft
Property
Parking
- Parking features: Carport, Driveway, Attached
- Has attached garage: Yes
- Has carport: Yes
- Has uncovered spaces: Yes
Features
- Stories: 2
- Patio & porch: Patio, Porch
- Exterior features: Fire Pit
- Has private pool: Yes
- Has spa: Yes
- Spa features: Free Standing Hot Tub
- Has view: Yes
- View description: Seasonal, Territorial, Trees/Woods
Lot
- Size: 0.35 Acres
- Features: Hilly, Seasonal, Trees, SqFt 15000 to 19999
Details
- Additional structures: Gazebo, Workshop
- Parcel number: R271158
Construction
Type & style
- Home type: SingleFamily
- Architectural style: Mid Century Modern
- Property subtype: Residential, Single Family Residence
Materials
- Cedar, Wood Siding
- Roof: Metal
Condition
- Updated/Remodeled
- New construction: No
- Year built: 1957
Utilities & green energy
- Gas: Gas
- Sewer: Public Sewer
- Water: Public
Community & neighborhood
Location
- Region: Portland
- Subdivision: Hillsdale/ Slavins Edition
Other
Other facts
- Listing terms: Cash,Conventional,FHA,VA Loan
- Road surface type: Paved
Price history
| Date | Event | Price |
|---|---|---|
| 3/7/2025 | Sold | $984,650-6.2%$316/sqft |
Source: | ||
| 2/3/2025 | Pending sale | $1,050,000$337/sqft |
Source: | ||
| 1/21/2025 | Listed for sale | $1,050,000$337/sqft |
Source: | ||
| 1/17/2025 | Pending sale | $1,050,000$337/sqft |
Source: | ||
| 1/14/2025 | Listed for sale | $1,050,000+56.7%$337/sqft |
Source: | ||
Public tax history
| Year | Property taxes | Tax assessment |
|---|---|---|
| 2025 | $15,635 +3.7% | $580,810 +3% |
| 2024 | $15,073 +4% | $563,900 +3% |
| 2023 | $14,494 +2.2% | $547,480 +3% |
Find assessor info on the county website
Neighborhood: Hillsdale
Nearby schools
GreatSchools rating
- 10/10Rieke Elementary SchoolGrades: K-5Distance: 0.6 mi
- 6/10Gray Middle SchoolGrades: 6-8Distance: 0.3 mi
- 8/10Ida B. Wells-Barnett High SchoolGrades: 9-12Distance: 0.7 mi
Schools provided by the listing agent
- Elementary: Rieke
- Middle: Robert Gray
- High: Ida B Wells
Source: RMLS (OR). This data may not be complete. We recommend contacting the local school district to confirm school assignments for this home.
Get a cash offer in 3 minutes
Find out how much your home could sell for in as little as 3 minutes with a no-obligation cash offer.
Estimated market value
$957,900
Get a cash offer in 3 minutes
Find out how much your home could sell for in as little as 3 minutes with a no-obligation cash offer.
Estimated market value
$957,900

