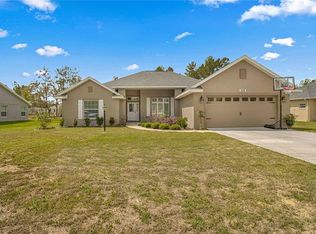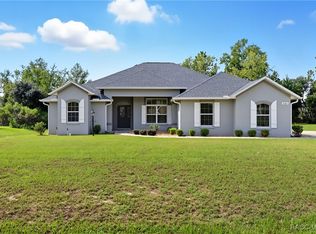Sold for $350,000 on 10/20/25
Zestimate®
$350,000
5220 SW 114th Street Rd, Ocala, FL 34476
4beds
2,120sqft
Single Family Residence
Built in 2020
0.43 Acres Lot
$350,000 Zestimate®
$165/sqft
$2,150 Estimated rent
Home value
$350,000
$322,000 - $382,000
$2,150/mo
Zestimate® history
Loading...
Owner options
Explore your selling options
What's special
MOTIVATED SELLER PRICE REDUCED. NOT in a 55 Plus community LOW HOA Dues. Welcome to Your Dream Home in a beautiful well-maintained neighborhood. This well-built Marco Polo home, only 5 years young and lightly lived in, it offers the perfect blend of style and comfort. Featuring 4 spacious bedrooms and 2 luxurious bathrooms, this home is designed for modern living. The open floor plan and vaulted ceilings in the main living area create an inviting space, large dining area, perfect for entertaining family and friends. The thoughtfully designed, layout offers the ideal balance of privacy and togetherness. With a chefs dream kitchen offering lots of cabinetry, newer appliances, a large snack bar overlooking a large great room. The master bedroom is a true retreat, offering generous space with two walk-in closets—one for him and one for her. The master bath is equally impressive, with a large walk-in shower, dual sinks, and a spacious linen closet for added convenience. The three additional bedrooms are equally spacious, providing plenty of room for the rest of the family or your guests. The home also offers an indoor laundry room, high ceilings, 3 new TV's, crown molding and a sprinkler system Step outside to the backyard, which offers privacy and ample space to relax or entertain in a serene, peaceful setting with no neighbors behind you. Don’t miss the opportunity to make this stunning home yours. The only thing missing is you.
Zillow last checked: 8 hours ago
Listing updated: October 21, 2025 at 03:52am
Listing Provided by:
Kim Hagan 352-789-1005,
RE/MAX FOXFIRE - HWY 40 352-732-3344
Bought with:
Marcia Bright, 3217561
FONTANA REALTY
Source: Stellar MLS,MLS#: OM698354 Originating MLS: Ocala - Marion
Originating MLS: Ocala - Marion

Facts & features
Interior
Bedrooms & bathrooms
- Bedrooms: 4
- Bathrooms: 2
- Full bathrooms: 2
Primary bedroom
- Features: En Suite Bathroom, Water Closet/Priv Toilet, Walk-In Closet(s)
- Level: First
- Area: 208.64 Square Feet
- Dimensions: 12.8x16.3
Bedroom 2
- Features: Ceiling Fan(s), Built-in Closet
- Level: First
- Area: 163.2 Square Feet
- Dimensions: 13.6x12
Bedroom 3
- Features: Built-in Closet
- Level: First
- Area: 121.9 Square Feet
- Dimensions: 11.5x10.6
Bedroom 4
- Features: Built-in Closet
- Level: First
- Area: 130.8 Square Feet
- Dimensions: 10.9x12
Dining room
- Level: First
- Area: 99 Square Feet
- Dimensions: 11x9
Kitchen
- Features: Granite Counters, Pantry
- Level: First
- Area: 253 Square Feet
- Dimensions: 23x11
Living room
- Features: Ceiling Fan(s)
- Level: First
- Area: 390.22 Square Feet
- Dimensions: 17.9x21.8
Heating
- Electric, Heat Pump
Cooling
- Central Air
Appliances
- Included: Dishwasher, Microwave, Range, Refrigerator
- Laundry: Inside, Laundry Room
Features
- Ceiling Fan(s), Crown Molding, Eating Space In Kitchen, High Ceilings, Living Room/Dining Room Combo, Primary Bedroom Main Floor, Solid Wood Cabinets, Split Bedroom, Stone Counters, Thermostat, Tray Ceiling(s), Vaulted Ceiling(s), Walk-In Closet(s)
- Flooring: Carpet, Ceramic Tile, Engineered Hardwood
- Doors: French Doors
- Windows: Double Pane Windows, Drapes, Window Treatments
- Has fireplace: No
Interior area
- Total structure area: 2,799
- Total interior livable area: 2,120 sqft
Property
Parking
- Total spaces: 2
- Parking features: Driveway, Garage Door Opener
- Attached garage spaces: 2
- Has uncovered spaces: Yes
- Details: Garage Dimensions: 20x21
Features
- Levels: One
- Stories: 1
- Patio & porch: Covered, Front Porch, Patio
- Exterior features: Private Mailbox, Rain Gutters
- Has view: Yes
- View description: Garden
Lot
- Size: 0.43 Acres
- Features: Cleared, In County, Landscaped, Level
- Residential vegetation: Mature Landscaping
Details
- Parcel number: 3506007008
- Zoning: R1
- Special conditions: None
Construction
Type & style
- Home type: SingleFamily
- Architectural style: Ranch
- Property subtype: Single Family Residence
Materials
- Block, Concrete, Stucco
- Foundation: Slab
- Roof: Shingle
Condition
- New construction: No
- Year built: 2020
Utilities & green energy
- Sewer: Septic Tank
- Water: Public
- Utilities for property: BB/HS Internet Available, Cable Available, Electricity Connected, Phone Available
Community & neighborhood
Security
- Security features: Smoke Detector(s)
Location
- Region: Ocala
- Subdivision: MARCO POLO VILLAGE II
HOA & financial
HOA
- Has HOA: Yes
- HOA fee: $18 monthly
- Association name: Kingsland Country Property MGMT
- Association phone: 352-812-8086
- Second association name: Vine Management
- Second association phone: 352-812-8086
Other fees
- Pet fee: $0 monthly
Other financial information
- Total actual rent: 0
Other
Other facts
- Listing terms: Cash,Conventional,FHA,USDA Loan,VA Loan
- Ownership: Fee Simple
- Road surface type: Paved
Price history
| Date | Event | Price |
|---|---|---|
| 10/20/2025 | Sold | $350,000-2.5%$165/sqft |
Source: | ||
| 10/2/2025 | Pending sale | $359,000$169/sqft |
Source: | ||
| 9/18/2025 | Price change | $359,000-2.7%$169/sqft |
Source: | ||
| 8/26/2025 | Price change | $369,000-1.9%$174/sqft |
Source: | ||
| 7/22/2025 | Price change | $376,000-2.8%$177/sqft |
Source: | ||
Public tax history
| Year | Property taxes | Tax assessment |
|---|---|---|
| 2024 | $4,706 +0.7% | $320,205 +3% |
| 2023 | $4,675 +2.6% | $310,879 +3% |
| 2022 | $4,556 +7.4% | $301,824 +28.9% |
Find assessor info on the county website
Neighborhood: 34476
Nearby schools
GreatSchools rating
- 4/10Marion Oaks Elementary SchoolGrades: PK-5Distance: 2 mi
- 3/10Horizon Academy At Marion OaksGrades: 5-8Distance: 3.9 mi
- 4/10West Port High SchoolGrades: 9-12Distance: 7.1 mi
Schools provided by the listing agent
- Elementary: Marion Oaks Elementary School
- Middle: Horizon Academy/Mar Oaks
- High: West Port High School
Source: Stellar MLS. This data may not be complete. We recommend contacting the local school district to confirm school assignments for this home.
Get a cash offer in 3 minutes
Find out how much your home could sell for in as little as 3 minutes with a no-obligation cash offer.
Estimated market value
$350,000
Get a cash offer in 3 minutes
Find out how much your home could sell for in as little as 3 minutes with a no-obligation cash offer.
Estimated market value
$350,000

