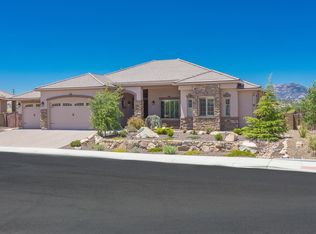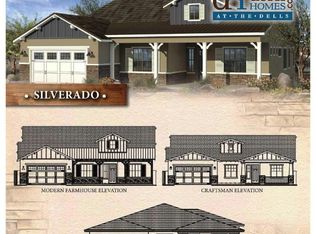Sold for $1,045,000 on 09/26/25
$1,045,000
5220 Peavine View Trl, Prescott, AZ 86301
3beds
2,585sqft
Single Family Residence
Built in 2016
0.29 Acres Lot
$1,041,700 Zestimate®
$404/sqft
$3,285 Estimated rent
Home value
$1,041,700
$896,000 - $1.21M
$3,285/mo
Zestimate® history
Loading...
Owner options
Explore your selling options
What's special
Granite Dells Estates - Rare View Lot -Luxury Design. Situated on a private cul-de-sac w/ unobstructed views of the Granite Dells & Granite mountain range, this exceptional home offers direct access to the Peavine Trail. Open-concept layout blends luxury & functionality w/ 12-ft ceilings - Great Room, a stone-accented gas fireplace, formal dining, and a versatile flex space. The chef's kitchen features ebony cabinetry, a lrg granite island, custom backsplash, GE Profile appliances, & a spacious walk-in pantry. Split floor plan offers 3 private bedroom suites, each with its own bath, plus a den/office. Entertain in style on the oversized covered patio with built-in grill and low-maintenance turf. Car enthusiasts will love the 4-car garage w/ a mancave space & custom flooring.
Zillow last checked: 8 hours ago
Listing updated: September 26, 2025 at 03:13pm
Listed by:
Chadwick W DeVries 928-899-4543,
Prescott Luxury Realty & Investments
Bought with:
Diane Traynor Sowinski, SA558268000
Realty ONE Group Mountain Desert
Source: PAAR,MLS#: 1072845
Facts & features
Interior
Bedrooms & bathrooms
- Bedrooms: 3
- Bathrooms: 3
- Full bathrooms: 3
Heating
- Forced - Gas, Natural Gas
Cooling
- Ceiling Fan(s), Central Air
Appliances
- Included: Built-In Gas Oven, Cooktop, Dishwasher, Disposal, Dryer, ENERGY STAR Qualified Appliances, Gas Range, Microwave, Refrigerator, Washer, Water Softener Owned
- Laundry: Wash/Dry Connection
Features
- Ceiling Fan(s), Solid Surface Counters, Formal Dining, Soaking Tub, Granite Counters, Kitchen Island, Live on One Level, Master Downstairs, High Ceilings, Walk-In Closet(s)
- Flooring: Carpet, Laminate, Tile
- Windows: Solar Screens, Double Pane Windows, Interior Shutter, Pleated Shades, Screens
- Basement: Slab
- Has fireplace: Yes
- Fireplace features: Gas
Interior area
- Total structure area: 2,585
- Total interior livable area: 2,585 sqft
Property
Parking
- Total spaces: 4
- Parking features: Paver Block, Garage Door Opener
- Attached garage spaces: 4
Features
- Patio & porch: Covered, Patio
- Exterior features: Landscaping-Front, Landscaping-Rear, Level Entry, Sprinkler/Drip, Storm Gutters
- Fencing: Back Yard,Partial,Privacy
- Has view: Yes
- View description: Granite Mountain, Mountain(s), Other, Panoramic, See Remarks
Lot
- Size: 0.29 Acres
- Topography: Cul-De-Sac,Level,Views
Details
- Parcel number: 196
- Zoning: SF-6
Construction
Type & style
- Home type: SingleFamily
- Architectural style: Contemporary,Ranch
- Property subtype: Single Family Residence
Materials
- Frame, Stone, Stucco
- Roof: Concrete
Condition
- Year built: 2016
Details
- Builder name: Dorn Homes
Utilities & green energy
- Electric: 220 Volts
- Sewer: City Sewer
- Water: Public
- Utilities for property: Cable Available, Electricity Available, Natural Gas Available, Phone Available, Underground Utilities
Community & neighborhood
Security
- Security features: Security System, Smoke Detector(s)
Location
- Region: Prescott
- Subdivision: Granite Dells Estates
HOA & financial
HOA
- Has HOA: Yes
- HOA fee: $540 annually
- Association phone: 928-776-4479
Other
Other facts
- Road surface type: Paved
Price history
| Date | Event | Price |
|---|---|---|
| 9/26/2025 | Sold | $1,045,000$404/sqft |
Source: | ||
| 7/29/2025 | Pending sale | $1,045,000$404/sqft |
Source: | ||
| 6/26/2025 | Price change | $1,045,000-9.1%$404/sqft |
Source: | ||
| 4/30/2025 | Listed for sale | $1,150,000+27.9%$445/sqft |
Source: | ||
| 12/7/2022 | Sold | $899,000-2.8%$348/sqft |
Source: | ||
Public tax history
| Year | Property taxes | Tax assessment |
|---|---|---|
| 2025 | $2,835 +2.5% | $58,528 +5% |
| 2024 | $2,765 +2.3% | $55,741 -46.9% |
| 2023 | $2,702 -6.8% | $104,911 +16.6% |
Find assessor info on the county website
Neighborhood: 86301
Nearby schools
GreatSchools rating
- 8/10Taylor Hicks SchoolGrades: K-5Distance: 5.2 mi
- 5/10Granite Mountain Middle SchoolGrades: K-8Distance: 5.9 mi
- 8/10Prescott High SchoolGrades: 8-12Distance: 5.9 mi
Get a cash offer in 3 minutes
Find out how much your home could sell for in as little as 3 minutes with a no-obligation cash offer.
Estimated market value
$1,041,700
Get a cash offer in 3 minutes
Find out how much your home could sell for in as little as 3 minutes with a no-obligation cash offer.
Estimated market value
$1,041,700

