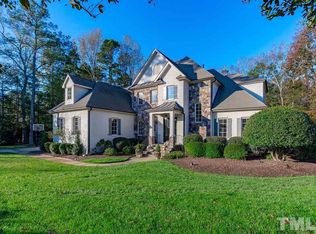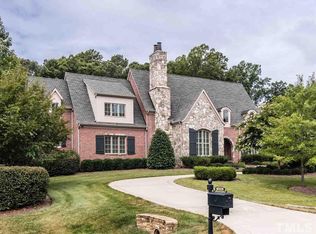Immaculate, custom brick & stone residence on .92 acre private lot in executive neighborhood! Grand entry w/travertine & wrought iron staircase. Sprawling 1st Fl Master retreat w/sitting area+ bath w/dual vanities, heated floors+sep tile shower/soaking tub. Addtl 1st fl guest suite. Hrdwds+extensive millwork thruout incl wainscoting, trey & coffered ceilings+heavy moldings. Impressive kitchen w/2 islands, SUBZERO+THERMADOR appliances & stone hood. 5 car garage+boat parking.No city taxes & great location!
This property is off market, which means it's not currently listed for sale or rent on Zillow. This may be different from what's available on other websites or public sources.

