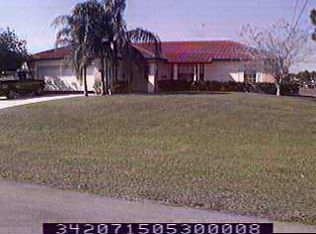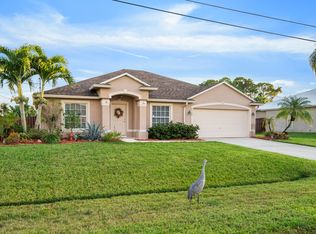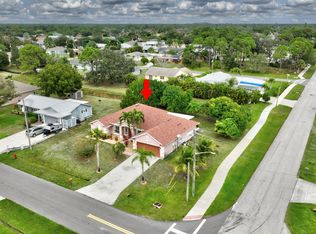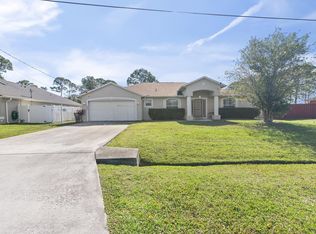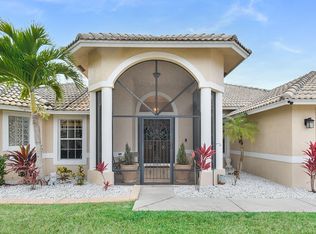This beautifully maintained 3-bedroom, 2.5-bathroom home with a 2-car garage is nestled in a quiet and serene neighborhood that backs up to a peaceful preserve, while offering a perfect blend of comfort, character, and modern updates. Step inside to find hardwood and tile flooring throughout, vaulted ceilings, and an abundance of storage space. The spacious master suite features walk-in closets and a garden tub, perfect for relaxing at the end of the day. The heart of the home boasts a renovated kitchen with granite countertops, brand new cabinets, and new stainless steel appliances. Adjacent to the main living area is a second living room, providing flexible space for a media room, home office, or additional entertaining. Not to mention, there is a cozy fireplace that adds warmth and charm, while a whole-house Generac generator, installed June 2024, ensures peace of mind year-round. Additional updates include a 2021 water heater, 2018 A/C, brand new washer and dryer, and a metal roof installed in 2022. The exterior is just as impressive with beautiful, professional landscaping featuring decorative curbing, and the exterior of the home was freshly painted just two years ago. Some furnishings are negotiable, making this home move-in ready with style and comfort. Don't miss out on this peaceful and lovely home!
For sale
$472,000
5220 NW Ever Road, Port Saint Lucie, FL 34983
3beds
2,190sqft
Est.:
Single Family Residence
Built in 2000
0.25 Acres Lot
$-- Zestimate®
$216/sqft
$-- HOA
What's special
Cozy fireplaceRenovated kitchenGranite countertopsSpacious master suiteAbundance of storage spaceQuiet and serene neighborhoodVaulted ceilings
- 268 days |
- 383 |
- 25 |
Zillow last checked: 8 hours ago
Listing updated: October 02, 2025 at 02:32am
Listed by:
Caitlin Steele 772-519-6096,
Genstone Realty
Source: BeachesMLS,MLS#: RX-11080386 Originating MLS: Beaches MLS
Originating MLS: Beaches MLS
Tour with a local agent
Facts & features
Interior
Bedrooms & bathrooms
- Bedrooms: 3
- Bathrooms: 3
- Full bathrooms: 2
- 1/2 bathrooms: 1
Rooms
- Room types: Family Room
Primary bedroom
- Level: M
- Area: 238 Square Feet
- Dimensions: 17 x 14
Bedroom 2
- Level: M
- Area: 156 Square Feet
- Dimensions: 13 x 12
Bedroom 3
- Level: M
- Area: 144 Square Feet
- Dimensions: 12 x 12
Dining room
- Level: M
- Area: 72 Square Feet
- Dimensions: 9 x 8
Dining room
- Level: M
- Area: 143 Square Feet
- Dimensions: 13 x 11
Family room
- Level: M
- Area: 288 Square Feet
- Dimensions: 18 x 16
Kitchen
- Level: M
- Area: 165 Square Feet
- Dimensions: 15 x 11
Living room
- Level: M
- Area: 255 Square Feet
- Dimensions: 17 x 15
Porch
- Level: M
- Area: 529 Square Feet
- Dimensions: 23 x 23
Utility room
- Level: M
- Area: 72 Square Feet
- Dimensions: 12 x 6
Heating
- Central
Cooling
- Ceiling Fan(s), Central Air
Appliances
- Included: Dishwasher, Disposal, Dryer, Ice Maker, Microwave, Electric Range, Refrigerator, Washer
- Laundry: Laundry Closet
Features
- Ctdrl/Vault Ceilings, Pantry, Roman Tub, Split Bedroom, Volume Ceiling, Walk-In Closet(s)
- Flooring: Ceramic Tile, Laminate
- Windows: Panel Shutters (Complete), Storm Shutters
Interior area
- Total structure area: 3,392
- Total interior livable area: 2,190 sqft
Video & virtual tour
Property
Parking
- Total spaces: 2
- Parking features: 2+ Spaces, Driveway, Garage - Attached
- Attached garage spaces: 2
- Has uncovered spaces: Yes
Features
- Stories: 1
- Patio & porch: Covered Patio, Screen Porch
- Exterior features: Room for Pool
- Has view: Yes
- View description: Preserve
- Waterfront features: None
Lot
- Size: 0.25 Acres
- Dimensions: 85.44 x 125
- Features: 1/4 to 1/2 Acre, Interior Lot
- Residential vegetation: Fruit Tree(s)
Details
- Parcel number: 342071505320002
- Zoning: RS-2PS
- Other equipment: Generator, Permanent Generator (Whole House Coverage)
Construction
Type & style
- Home type: SingleFamily
- Architectural style: Contemporary
- Property subtype: Single Family Residence
Materials
- CBS
- Roof: Metal
Condition
- Resale
- New construction: No
- Year built: 2000
Utilities & green energy
- Sewer: Public Sewer
- Water: Public
Community & HOA
Community
- Features: None
- Security: Security System Owned
- Subdivision: Port St Lucie Section 43
Location
- Region: Port Saint Lucie
Financial & listing details
- Price per square foot: $216/sqft
- Tax assessed value: $413,200
- Annual tax amount: $3,198
- Date on market: 4/10/2025
- Listing terms: Cash,Conventional,FHA,VA Loan
- Road surface type: Paved
Estimated market value
Not available
Estimated sales range
Not available
$2,560/mo
Price history
Price history
| Date | Event | Price |
|---|---|---|
| 9/8/2025 | Price change | $472,000-0.6%$216/sqft |
Source: | ||
| 6/1/2025 | Price change | $475,000-4.8%$217/sqft |
Source: | ||
| 5/12/2025 | Price change | $499,000-0.2%$228/sqft |
Source: | ||
| 4/10/2025 | Listed for sale | $500,000+96.1%$228/sqft |
Source: | ||
| 8/8/2008 | Listing removed | $255,000$116/sqft |
Source: Coldwell Banker** #R2932043 Report a problem | ||
Public tax history
Public tax history
| Year | Property taxes | Tax assessment |
|---|---|---|
| 2024 | $3,199 +2.5% | $157,905 +3% |
| 2023 | $3,120 +4.6% | $153,306 +3% |
| 2022 | $2,983 +10.5% | $148,841 +3% |
Find assessor info on the county website
BuyAbility℠ payment
Est. payment
$3,259/mo
Principal & interest
$2244
Property taxes
$850
Home insurance
$165
Climate risks
Neighborhood: St. Lucie North
Nearby schools
GreatSchools rating
- 6/10Parkway Elementary SchoolGrades: PK-5Distance: 0.7 mi
- 5/10Northport K-8 SchoolGrades: PK-8Distance: 1.2 mi
- 4/10Fort Pierce Central High SchoolGrades: 8-12Distance: 3.6 mi
- Loading
- Loading

