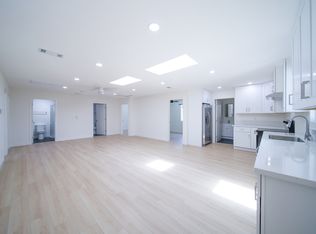Charming Single-Story Ranch Home in Desirable Loring Ranch Community
Welcome to your beautifully maintained single-story ranch-style home featuring a spacious open floor plan with 1,621 sq ft of comfortable living space, 3 bedrooms, and 2 full bathrooms.
Enjoy elegant tile flooring and 4" base moldings throughout. The large kitchen is ideal for cooking and entertaining, offering plenty of cabinet space, included appliances, and opens to the family room for added functionality.
The formal living room is pre-wired for a projection screen and surround sound speakers, making it perfect for movie nights or entertaining. The cozy family room features a welcoming fireplace, and the indoor laundry room adds everyday convenience.
Retreat to the primary suite, which includes a private bath with soft-close vanity drawers, updated mirrors, and modern fixtures. Additional features include interior and exterior LED lighting, central air & heating, and a covered patio perfect for relaxing outdoors.
This home also offers:
An extended driveway for extra parking
Gardener included
Flexible qualifications
Hablamos Espanol
Prime Location:
Just minutes from Downtown Riverside, the scenic Mt. Rubidoux walking trail, and Rancho Jurupa Regional Sports Park (walking distance). Commuter-friendly and close to everything you need.
Don't miss this opportunity to live in a well-appointed home in a sought-after neighborhood! Ready to move-in the first week of August. Flexible Qualifications y Hablamos Espanol!
House for rent
$3,500/mo
5220 Holstein Way, Riverside, CA 92509
3beds
1,621sqft
Price may not include required fees and charges.
Singlefamily
Available Fri Aug 1 2025
Cats, small dogs OK
Central air
In unit laundry
2 Attached garage spaces parking
Central, fireplace
What's special
Modern fixturesWelcoming fireplacePrivate bathUpdated mirrorsPrimary suiteElegant tile flooringCozy family room
- 4 days
- on Zillow |
- -- |
- -- |
Travel times
Facts & features
Interior
Bedrooms & bathrooms
- Bedrooms: 3
- Bathrooms: 2
- Full bathrooms: 2
Rooms
- Room types: Dining Room, Family Room
Heating
- Central, Fireplace
Cooling
- Central Air
Appliances
- Included: Dishwasher, Microwave, Range
- Laundry: In Unit, Inside, Laundry Room
Features
- All Bedrooms Down, Breakfast Area, High Ceilings, Separate/Formal Dining Room, Walk-In Closet(s)
- Has fireplace: Yes
Interior area
- Total interior livable area: 1,621 sqft
Video & virtual tour
Property
Parking
- Total spaces: 2
- Parking features: Attached, Covered
- Has attached garage: Yes
- Details: Contact manager
Features
- Stories: 1
- Exterior features: Contact manager
- Has view: Yes
- View description: City View
Construction
Type & style
- Home type: SingleFamily
- Architectural style: Spanish
- Property subtype: SingleFamily
Materials
- Roof: Tile
Condition
- Year built: 2003
Community & HOA
Location
- Region: Riverside
Financial & listing details
- Lease term: 12 Months
Price history
| Date | Event | Price |
|---|---|---|
| 7/17/2025 | Listed for rent | $3,500$2/sqft |
Source: CRMLS #IV25161024 | ||
![[object Object]](https://photos.zillowstatic.com/fp/989a6ee8a3b48c84859612d867d93a59-p_i.jpg)
