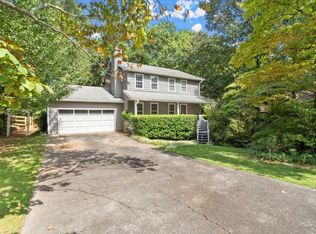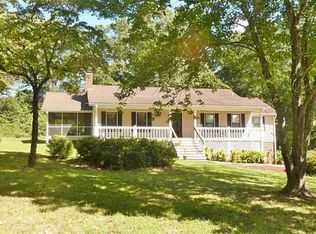Sold for $477,000 on 11/27/24
Street View
$477,000
5220 Highland Trl, Acworth, GA 30102
3beds
2baths
2,700sqft
SingleFamily
Built in 1979
-- sqft lot
$412,500 Zestimate®
$177/sqft
$2,454 Estimated rent
Home value
$412,500
$388,000 - $437,000
$2,454/mo
Zestimate® history
Loading...
Owner options
Explore your selling options
What's special
5220 Highland Trl, Acworth, GA 30102 is a single family home that contains 2,700 sq ft and was built in 1979. It contains 3 bedrooms and 2.5 bathrooms. This home last sold for $477,000 in November 2024.
The Zestimate for this house is $412,500. The Rent Zestimate for this home is $2,454/mo.
Facts & features
Interior
Bedrooms & bathrooms
- Bedrooms: 3
- Bathrooms: 2.5
Heating
- Gas
Features
- Flooring: Carpet, Hardwood
- Basement: Finished
- Has fireplace: Yes
Interior area
- Total interior livable area: 2,700 sqft
Property
Parking
- Parking features: Garage - Attached
Features
- Exterior features: Wood
Details
- Parcel number: 15N06C302
Construction
Type & style
- Home type: SingleFamily
Materials
- Wood
- Foundation: Other
- Roof: Shake / Shingle
Condition
- Year built: 1979
Community & neighborhood
Location
- Region: Acworth
Price history
| Date | Event | Price |
|---|---|---|
| 11/27/2024 | Sold | $477,000+27.9%$177/sqft |
Source: Public Record | ||
| 10/16/2023 | Sold | $373,000+96.3%$138/sqft |
Source: Public Record | ||
| 3/8/2017 | Sold | $190,000$70/sqft |
Source: Public Record | ||
Public tax history
| Year | Property taxes | Tax assessment |
|---|---|---|
| 2024 | $3,853 +9.3% | $146,732 +9.4% |
| 2023 | $3,525 +4.7% | $134,132 +4.7% |
| 2022 | $3,368 +12.1% | $128,132 +21.1% |
Find assessor info on the county website
Neighborhood: 30102
Nearby schools
GreatSchools rating
- 6/10Carmel Elementary SchoolGrades: PK-5Distance: 1.1 mi
- 7/10Woodstock Middle SchoolGrades: 6-8Distance: 1.8 mi
- 9/10Woodstock High SchoolGrades: 9-12Distance: 1.8 mi
Get a cash offer in 3 minutes
Find out how much your home could sell for in as little as 3 minutes with a no-obligation cash offer.
Estimated market value
$412,500
Get a cash offer in 3 minutes
Find out how much your home could sell for in as little as 3 minutes with a no-obligation cash offer.
Estimated market value
$412,500

