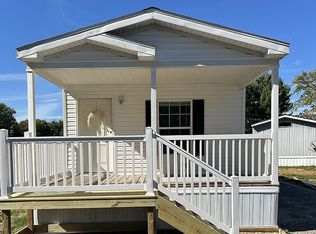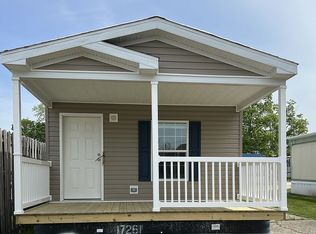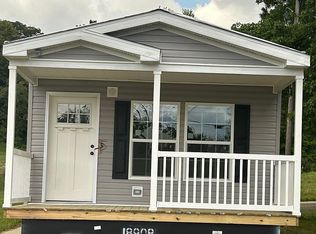Welcome home to your brand-new home! This beautiful home boasts a wide front porch, generous kitchen with all Whirlpool stainless steel appliances and a gas range. Thoughtfully designed for energy efficiency, this gas heated home has LED lighting and all the latest in design elements. A fireplace with hidden mounting for a TV above the shiplap mantle. Stackable washer dryer, a butcherblock kitchen island, tiled shower, grab bars and more! Extra wide and long driveway for plenty of parking in this new 55+ active community. Invite friends over to enjoy the pavilion or a fire in our fire pit. Come see this home today - its move in ready!! Or order your brand-new home with your own finishes and move in in March.
This property is off market, which means it's not currently listed for sale or rent on Zillow. This may be different from what's available on other websites or public sources.


