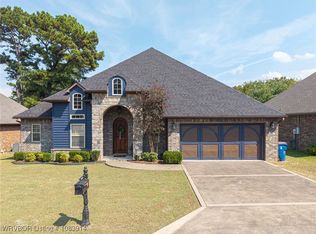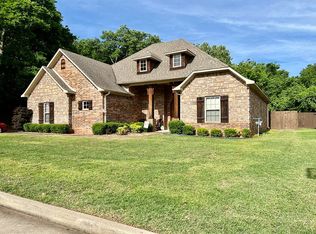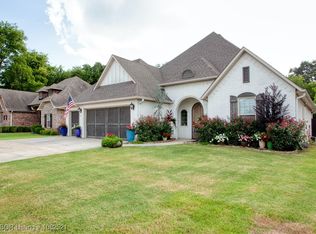Sold for $369,927
$369,927
5220 Free Ferry Rd, Fort Smith, AR 72903
3beds
2,049sqft
Single Family Residence
Built in 2012
-- sqft lot
$371,900 Zestimate®
$181/sqft
$1,769 Estimated rent
Home value
$371,900
$324,000 - $428,000
$1,769/mo
Zestimate® history
Loading...
Owner options
Explore your selling options
What's special
Gorgeous custom built european cottage style home in the center of town. This home offers an open kitchen/living concept that seamlessly blends the kitchen, living and dining areas. Beautifully updated with new paint inside and out, including newly painted cabinets. A three bed, two bath split floor plan with wood floors throughout and carpet in spare bedrooms, a cozy outdoor covered deck living space, and heated two car garage with built in cabinets for storage, insulated garage door and battery backup garage door opener. Updates and extras galore. This house is a must see.
Zillow last checked: 8 hours ago
Listing updated: August 15, 2025 at 10:12am
Listed by:
Tina LaRoche 479-806-2620,
Keller Williams Platinum Realty
Bought with:
Michelle Linam, EB00054916
Jimmy Bell Real Estate
Source: Western River Valley BOR,MLS#: 1082386Originating MLS: Fort Smith Board of Realtors
Facts & features
Interior
Bedrooms & bathrooms
- Bedrooms: 3
- Bathrooms: 2
- Full bathrooms: 2
Heating
- Central, Gas
Cooling
- Central Air, Electric
Appliances
- Included: Some Gas Appliances, Counter Top, Dryer, Dishwasher, Disposal, Gas Water Heater, Microwave, Oven, Refrigerator, Washer
- Laundry: Electric Dryer Hookup, Washer Hookup, Dryer Hookup
Features
- Built-in Features, Ceiling Fan(s), Eat-in Kitchen, Granite Counters, Pantry, Split Bedrooms, Walk-In Closet(s), Wired for Sound
- Flooring: Carpet, Ceramic Tile, Wood
- Windows: Double Pane Windows, Vinyl, Blinds
- Has basement: No
- Number of fireplaces: 1
- Fireplace features: Gas Log
Interior area
- Total interior livable area: 2,049 sqft
Property
Parking
- Total spaces: 2
- Parking features: Attached, Garage, Garage Door Opener
- Has attached garage: Yes
- Covered spaces: 2
Features
- Levels: One,Multi/Split
- Stories: 1
- Patio & porch: Deck, Porch
- Exterior features: Concrete Driveway
- Pool features: None
- Fencing: Back Yard,Privacy,Wood
Lot
- Features: City Lot, Landscaped, Level, Near Park, Subdivision
Details
- Additional structures: Storage
- Parcel number: 1297500060000000
- Zoning description: Residential
- Special conditions: None
Construction
Type & style
- Home type: SingleFamily
- Architectural style: European
- Property subtype: Single Family Residence
Materials
- Brick, Rock
- Foundation: Slab
- Roof: Architectural,Shingle
Condition
- Year built: 2012
Utilities & green energy
- Water: Public
- Utilities for property: Electricity Available, Natural Gas Available, Water Available
Community & neighborhood
Security
- Security features: Smoke Detector(s)
Community
- Community features: Near Hospital, Park, Sidewalks
Location
- Region: Fort Smith
- Subdivision: Free Ferry Development
HOA & financial
HOA
- Has HOA: No
Other
Other facts
- Road surface type: Paved
Price history
| Date | Event | Price |
|---|---|---|
| 8/13/2025 | Sold | $369,927+1.3%$181/sqft |
Source: Western River Valley BOR #1082386 Report a problem | ||
| 7/17/2025 | Pending sale | $365,000$178/sqft |
Source: Western River Valley BOR #1082386 Report a problem | ||
| 7/13/2025 | Listed for sale | $365,000+55.3%$178/sqft |
Source: Western River Valley BOR #1082386 Report a problem | ||
| 9/16/2020 | Sold | $235,000$115/sqft |
Source: Western River Valley BOR #1037832 Report a problem | ||
| 8/18/2020 | Pending sale | $235,000$115/sqft |
Source: Keller Williams Platinum Realty #1037832 Report a problem | ||
Public tax history
| Year | Property taxes | Tax assessment |
|---|---|---|
| 2024 | $2,168 -3.3% | $45,950 |
| 2023 | $2,243 -2.2% | $45,950 |
| 2022 | $2,293 | $45,950 |
Find assessor info on the county website
Neighborhood: 72903
Nearby schools
GreatSchools rating
- 5/10Albert Pike Elementary SchoolGrades: PK-5Distance: 0.8 mi
- 10/10L. A. Chaffin Jr. High SchoolGrades: 6-8Distance: 2.5 mi
- 7/10Southside High SchoolGrades: 9-12Distance: 2 mi
Schools provided by the listing agent
- Elementary: Albert Pike
- Middle: Chaffin
- High: Southside
- District: Fort Smith
Source: Western River Valley BOR. This data may not be complete. We recommend contacting the local school district to confirm school assignments for this home.
Get pre-qualified for a loan
At Zillow Home Loans, we can pre-qualify you in as little as 5 minutes with no impact to your credit score.An equal housing lender. NMLS #10287.


