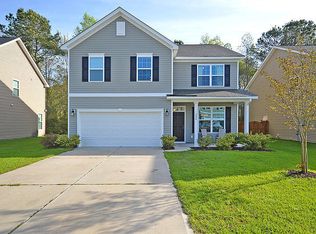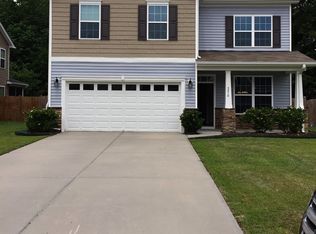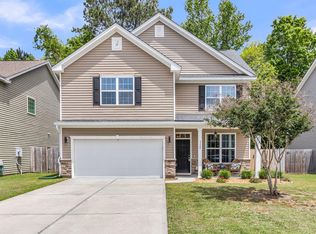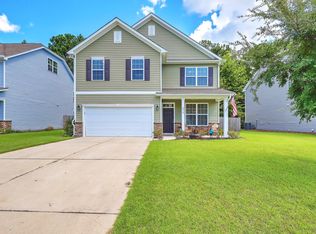Welcome to this beautiful, immaculately-kept, barely lived-in one-Owner home in Deer Field Hall! Known as The Devonshire Model, this plan features a great open concept, with a large kitchen w/ raised bar top/island looking out into the expansive great room. A nice front porch greets you & leads into the entry foyer, with a formal dining room to your right. Once through the foyer hallway, it opens up to the Great Room and Kitchen, very pleasantly laid-out for entertaining! Kitchen features 42'' maple cabinetry, granite countertops, stainless LG refrigerator, under-cabinet lighting, stainless steel undermount sink, & an island with raised granite bar top for extra seating. In between the kitchen and formal dining room lies the butler's pantry, consisting of more cabinets & storage. The breakfast nook features a bay window that looks out onto the screened porch and private, wooded backyard. Additional features: 9' smooth ceilings, recessed lighting, custom fixtures & lighting throughout, & wood treads on stairwell recently sanded and refinished to match existing upgraded wood laminate flooring throughout downstairs. There is also a half bath just off the living room, as well as a sliding barn door which leads to a finished space underneath the stairs - currently setup as a "dog house", or could also be a hidden playroom for small children! Upstairs you will find a 2nd living space/open loft area, the HUGE master suite with tray ceiling, master bath featuring tub and separate shower, & walk-in closet; 2 additional bedrooms, and another full bath w/ raised vanities and upgraded fixtures. Nice screened porch just off the great room, completely-fenced backyard, and a 2-car garage also add to this very well-maintained home.
This property is off market, which means it's not currently listed for sale or rent on Zillow. This may be different from what's available on other websites or public sources.



