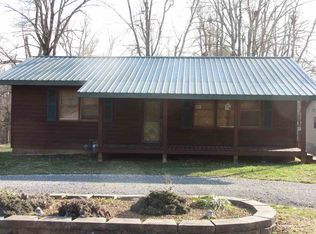Well maintaned house, large living room and nice size kitchen and laundry room, house has hardwood under the carpet, lots of strorage space. Great bones, large attached garage. Nice storage building with lean to. Large yard, paved double driveway.
This property is off market, which means it's not currently listed for sale or rent on Zillow. This may be different from what's available on other websites or public sources.

