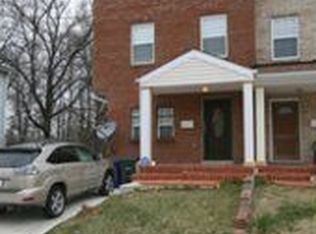Sold for $510,000 on 02/26/24
$510,000
5220 Dix St NE, Washington, DC 20019
3beds
1,868sqft
Single Family Residence
Built in 1926
2,506 Square Feet Lot
$512,100 Zestimate®
$273/sqft
$3,529 Estimated rent
Home value
$512,100
$476,000 - $553,000
$3,529/mo
Zestimate® history
Loading...
Owner options
Explore your selling options
What's special
Welcome Home! Beautiful new renovation in Deanwood with Parking. This 3 Level Detached Home with Finished Basement features open space with modern finishes and plenty of Natural Light. All New Hardwood floors throughout the main level. The kitchen is equipped with stainless steel appliances, island with sink and dishwasher, granite countertops, soft close kitchen cabinets, backsplash & gas cooking. Upstairs you will find three bedrooms and two bathrooms with new fixtures, tiled floor with laundry on the upper level. A third bathroom on the main level. Fully open basement with utility area and rear door access. Front loading washer/dryer, 50 gallon hot water heater and HVAC. Enjoy the outdoors on your welcoming front porch and recreation in your spacious rear yard with new sod. Three private parking spaces on side of home and street parking.
Zillow last checked: 8 hours ago
Listing updated: February 28, 2024 at 01:04am
Listed by:
Walter S Hunt III 703-307-5077,
Keller Williams Realty Centre
Bought with:
daniel hailu, SP98374425
Taylor Properties
Source: Bright MLS,MLS#: DCDC2118868
Facts & features
Interior
Bedrooms & bathrooms
- Bedrooms: 3
- Bathrooms: 3
- Full bathrooms: 2
- 1/2 bathrooms: 1
- Main level bathrooms: 1
Basement
- Area: 476
Heating
- Central, Natural Gas
Cooling
- Central Air, Electric
Appliances
- Included: Microwave, Dishwasher, Disposal, Dryer, Oven/Range - Gas, Refrigerator, Stainless Steel Appliance(s), Washer, Water Heater, Gas Water Heater
- Laundry: Upper Level
Features
- Dining Area, Open Floorplan, Kitchen Island, Recessed Lighting, Bathroom - Tub Shower, Upgraded Countertops, Dry Wall
- Flooring: Hardwood, Carpet, Laminate, Wood
- Windows: Vinyl Clad
- Basement: Finished,Connecting Stairway,Partial,Full,Heated,Improved,Interior Entry,Exterior Entry,Rear Entrance,Walk-Out Access,Windows
- Has fireplace: No
Interior area
- Total structure area: 1,868
- Total interior livable area: 1,868 sqft
- Finished area above ground: 1,392
- Finished area below ground: 476
Property
Parking
- Total spaces: 3
- Parking features: Concrete, Private, Driveway, Off Street, On Street
- Uncovered spaces: 3
Accessibility
- Accessibility features: None
Features
- Levels: Three
- Stories: 3
- Patio & porch: Porch
- Exterior features: Sidewalks, Street Lights
- Pool features: None
- Fencing: Wood
- Has view: Yes
- View description: Street
Lot
- Size: 2,506 sqft
- Features: Front Yard, Open Lot, Rear Yard, SideYard(s), Urban Land-Cristiana-Sunnysider
Details
- Additional structures: Above Grade, Below Grade
- Parcel number: 5233//0010
- Zoning: R-2
- Special conditions: Standard
Construction
Type & style
- Home type: SingleFamily
- Architectural style: Contemporary
- Property subtype: Single Family Residence
Materials
- Vinyl Siding
- Foundation: Slab
- Roof: Shingle
Condition
- Excellent
- New construction: No
- Year built: 1926
- Major remodel year: 2023
Utilities & green energy
- Sewer: Public Sewer
- Water: Public
- Utilities for property: Electricity Available, Natural Gas Available, Water Available
Community & neighborhood
Security
- Security features: Exterior Cameras
Location
- Region: Washington
- Subdivision: Deanwood
Other
Other facts
- Listing agreement: Exclusive Right To Sell
- Listing terms: Cash,Conventional,FHA,VA Loan
- Ownership: Fee Simple
- Road surface type: Paved
Price history
| Date | Event | Price |
|---|---|---|
| 2/26/2024 | Sold | $510,000-1%$273/sqft |
Source: | ||
| 12/12/2023 | Pending sale | $515,000$276/sqft |
Source: | ||
| 8/26/2023 | Price change | $515,000-3.6%$276/sqft |
Source: | ||
| 7/17/2023 | Price change | $534,000-1.8%$286/sqft |
Source: | ||
| 6/25/2023 | Price change | $544,000-0.9%$291/sqft |
Source: | ||
Public tax history
| Year | Property taxes | Tax assessment |
|---|---|---|
| 2025 | $14,765 +516.6% | $287,630 +2.1% |
| 2024 | $2,395 +5% | $281,730 +5% |
| 2023 | $2,281 +10.8% | $268,370 +10.8% |
Find assessor info on the county website
Neighborhood: Lincoln Heights
Nearby schools
GreatSchools rating
- 4/10Burrville Elementary SchoolGrades: PK-5Distance: 0.4 mi
- 4/10Kelly Miller Middle SchoolGrades: 6-8Distance: 0.4 mi
- 4/10H.D. Woodson High SchoolGrades: 9-12Distance: 0.2 mi
Schools provided by the listing agent
- District: District Of Columbia Public Schools
Source: Bright MLS. This data may not be complete. We recommend contacting the local school district to confirm school assignments for this home.

Get pre-qualified for a loan
At Zillow Home Loans, we can pre-qualify you in as little as 5 minutes with no impact to your credit score.An equal housing lender. NMLS #10287.
