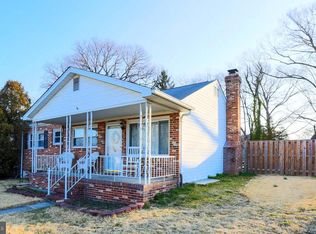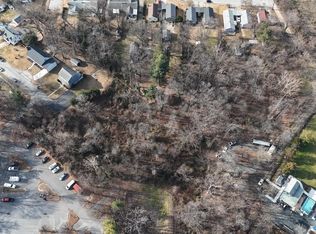Sold for $405,000
$405,000
5220 Dewitt Rd, Baltimore, MD 21227
4beds
2,016sqft
Single Family Residence
Built in 1989
7,893 Square Feet Lot
$-- Zestimate®
$201/sqft
$2,658 Estimated rent
Home value
Not available
Estimated sales range
Not available
$2,658/mo
Zestimate® history
Loading...
Owner options
Explore your selling options
What's special
Welcome to 5220 Dewitt Road, a beautiful Cape Cod home nestled in the charming community of Sulphur Spring Heights. The inviting living room, anchored by a cozy fireplace, provides a warm and welcoming atmosphere. The eat-in kitchen is well-appointed with ample cabinetry, a pantry, a breakfast bar, and a sunny breakfast room with direct access to the deck and backyard, perfect for outdoor entertaining. The main level boasts two spacious bedrooms, a full bath, and a convenient laundry area. Upstairs, you'll find two additional bedrooms and another full bath, offering plenty of space for family or guests. The lower level includes a versatile basement and a powder room for added convenience. Exterior features such as a carport, deck, patio, and a generous backyard make this home ideal for enjoying both indoor and outdoor living. Some photos have been virtually staged
Zillow last checked: 8 hours ago
Listing updated: November 23, 2024 at 02:07am
Listed by:
Aidan Jones 410-952-5766,
Northrop Realty
Bought with:
Antonella Costa, 663808
Samson Properties
Source: Bright MLS,MLS#: MDBC2105360
Facts & features
Interior
Bedrooms & bathrooms
- Bedrooms: 4
- Bathrooms: 3
- Full bathrooms: 2
- 1/2 bathrooms: 1
- Main level bathrooms: 1
- Main level bedrooms: 2
Basement
- Area: 1344
Heating
- Heat Pump, Electric
Cooling
- Central Air, Electric
Appliances
- Included: Dishwasher, Exhaust Fan, Microwave, Cooktop, Washer, Dryer, Electric Water Heater
- Laundry: Lower Level, Hookup, Laundry Room
Features
- Dining Area, Entry Level Bedroom, Eat-in Kitchen, Kitchen - Table Space, Dry Wall
- Flooring: Luxury Vinyl, Carpet
- Doors: Atrium
- Windows: Screens, Vinyl Clad
- Basement: Unfinished,Walk-Out Access,Connecting Stairway
- Number of fireplaces: 2
Interior area
- Total structure area: 3,360
- Total interior livable area: 2,016 sqft
- Finished area above ground: 2,016
- Finished area below ground: 0
Property
Parking
- Total spaces: 2
- Parking features: Attached Carport, Driveway
- Carport spaces: 2
- Has uncovered spaces: Yes
Accessibility
- Accessibility features: Other
Features
- Levels: Three
- Stories: 3
- Patio & porch: Deck
- Exterior features: Lighting
- Pool features: None
- Has view: Yes
- View description: Garden
Lot
- Size: 7,893 sqft
- Dimensions: 1.00 x
- Features: Front Yard, Rear Yard, SideYard(s)
Details
- Additional structures: Above Grade, Below Grade
- Parcel number: 04132100002919
- Zoning: R
- Special conditions: Standard
Construction
Type & style
- Home type: SingleFamily
- Architectural style: Cape Cod
- Property subtype: Single Family Residence
Materials
- Vinyl Siding
- Foundation: Other
- Roof: Shingle
Condition
- New construction: No
- Year built: 1989
Utilities & green energy
- Sewer: Public Sewer
- Water: Public
Community & neighborhood
Security
- Security features: Main Entrance Lock, Smoke Detector(s)
Location
- Region: Baltimore
- Subdivision: Sulphur Spring Heights
Other
Other facts
- Listing agreement: Exclusive Right To Sell
- Ownership: Fee Simple
Price history
| Date | Event | Price |
|---|---|---|
| 1/28/2025 | Sold | $405,000$201/sqft |
Source: Public Record Report a problem | ||
| 11/18/2024 | Sold | $405,000+1.3%$201/sqft |
Source: | ||
| 10/1/2024 | Pending sale | $400,000$198/sqft |
Source: | ||
| 9/27/2024 | Listed for sale | $400,000$198/sqft |
Source: | ||
Public tax history
| Year | Property taxes | Tax assessment |
|---|---|---|
| 2025 | $5,421 +49.5% | $337,133 +12.7% |
| 2024 | $3,626 +2% | $299,200 +2% |
| 2023 | $3,555 +2% | $293,333 -2% |
Find assessor info on the county website
Neighborhood: 21227
Nearby schools
GreatSchools rating
- 7/10Halethorpe Elementary SchoolGrades: PK-5Distance: 0.7 mi
- 5/10Arbutus Middle SchoolGrades: 6-8Distance: 1 mi
- 2/10Lansdowne High & Academy Of FinanceGrades: 9-12Distance: 2 mi
Schools provided by the listing agent
- Elementary: Halethorpe
- Middle: Arbutus
- High: Lansdowne High & Academy Of Finance
- District: Baltimore County Public Schools
Source: Bright MLS. This data may not be complete. We recommend contacting the local school district to confirm school assignments for this home.
Get pre-qualified for a loan
At Zillow Home Loans, we can pre-qualify you in as little as 5 minutes with no impact to your credit score.An equal housing lender. NMLS #10287.

