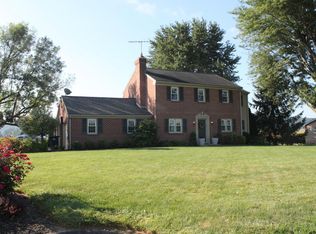Sold for $361,000 on 06/21/24
$361,000
5220 Denlinger Rd, Gap, PA 17527
3beds
3,047sqft
Single Family Residence
Built in 1970
0.55 Acres Lot
$391,700 Zestimate®
$118/sqft
$2,547 Estimated rent
Home value
$391,700
$364,000 - $423,000
$2,547/mo
Zestimate® history
Loading...
Owner options
Explore your selling options
What's special
THIS PROPERTY BEING OFFERED AT PUBLIC AUCTION ON MAY 4, 2024 AT 12 NOON BY LEFEVER & HART AUCTIONS LLC. LISTED PRICE DOES NOT INDICATE THE SELLING PRICE, THIS WILL BE DETERMINED BY HIGHEST BID AND SELLER ACCEPTANCE. This Well-Maintained Cape Cod Located In Pequea Valley School District Sits On A .55 Acre Open & Flat Lot. Main Level Offers Living Room w/ Brick Fireplace, Kitchen, Dining Room, Bedroom, Full Bath, Laundry Off Oversized One-Car Garage. Second Level Hosts Two Bedrooms, Full Bath & Plenty of Storage. Finished Basement w/ Wood Burning Stove, Office OR Fourth Bedroom & Outside Entrance. Small Concrete Rear Patio. Front & Rear Farmland Views. Electric Baseboard Heat. PUBLIC SEWER. Well Water. Nice Neighborhood.
Zillow last checked: 8 hours ago
Listing updated: June 22, 2024 at 07:19am
Listed by:
Mike Hart 717-669-1483,
Realty ONE Group Unlimited
Bought with:
Philip P Winicov, RS336040
RE/MAX Preferred - Newtown Square
Source: Bright MLS,MLS#: PALA2046618
Facts & features
Interior
Bedrooms & bathrooms
- Bedrooms: 3
- Bathrooms: 3
- Full bathrooms: 2
- 1/2 bathrooms: 1
- Main level bathrooms: 2
- Main level bedrooms: 1
Basement
- Area: 858
Heating
- Baseboard, Electric
Cooling
- Central Air, Electric
Appliances
- Included: Electric Water Heater
- Laundry: Main Level
Features
- Plaster Walls
- Basement: Full,Heated,Exterior Entry,Partially Finished,Concrete
- Number of fireplaces: 1
- Fireplace features: Brick, Wood Burning
Interior area
- Total structure area: 3,047
- Total interior livable area: 3,047 sqft
- Finished area above ground: 2,189
- Finished area below ground: 858
Property
Parking
- Total spaces: 5
- Parking features: Garage Faces Rear, Storage, Garage Faces Front, Garage Door Opener, Oversized, Attached, Driveway
- Attached garage spaces: 1
- Uncovered spaces: 4
Accessibility
- Accessibility features: Accessible Doors
Features
- Levels: One and One Half
- Stories: 1
- Pool features: None
- Frontage type: Road Frontage
- Frontage length: Road Frontage: 130
Lot
- Size: 0.55 Acres
- Features: Adjoins - Open Space, Cleared, Front Yard, Landscaped, Level, Open Lot, Rear Yard, Rural
Details
- Additional structures: Above Grade, Below Grade
- Parcel number: 5603134200000
- Zoning: AGRICULTURAL
- Special conditions: Auction
Construction
Type & style
- Home type: SingleFamily
- Architectural style: Cape Cod
- Property subtype: Single Family Residence
Materials
- Brick, Masonry, Aluminum Siding
- Foundation: Block
- Roof: Shingle
Condition
- Very Good
- New construction: No
- Year built: 1970
Utilities & green energy
- Sewer: Public Sewer
- Water: Well
- Utilities for property: Phone Connected, Other
Community & neighborhood
Location
- Region: Gap
- Subdivision: Gap
- Municipality: SALISBURY TWP
Other
Other facts
- Listing agreement: Exclusive Right To Sell
- Listing terms: Cash,Conventional,FHA,USDA Loan,VA Loan
- Ownership: Fee Simple
- Road surface type: Black Top
Price history
| Date | Event | Price |
|---|---|---|
| 6/21/2024 | Sold | $361,000$118/sqft |
Source: | ||
Public tax history
| Year | Property taxes | Tax assessment |
|---|---|---|
| 2025 | $4,713 +2.5% | $239,300 |
| 2024 | $4,597 +3.3% | $239,300 |
| 2023 | $4,449 +2.1% | $239,300 |
Find assessor info on the county website
Neighborhood: 17527
Nearby schools
GreatSchools rating
- 6/10Salisbury El SchoolGrades: K-6Distance: 2 mi
- 7/10Pequea Valley Intrmd SchoolGrades: 7-8Distance: 2.4 mi
- 7/10Pequea Valley High SchoolGrades: 9-12Distance: 2.5 mi
Schools provided by the listing agent
- District: Pequea Valley
Source: Bright MLS. This data may not be complete. We recommend contacting the local school district to confirm school assignments for this home.

Get pre-qualified for a loan
At Zillow Home Loans, we can pre-qualify you in as little as 5 minutes with no impact to your credit score.An equal housing lender. NMLS #10287.
