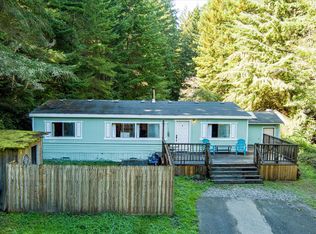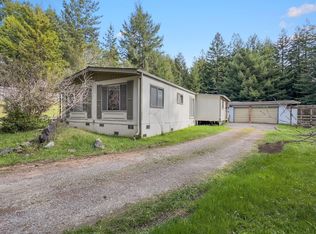Secluded 4B/2BA home on wooded 4.32 acres. Features open & spacious living room, w/ vaulted ceilings, exposed wood beams, & wood-burning stove. On the left, a serving hatch offers easy access between living room & kitchen, which has tons of storage & counter-top space. A formal dining room along w/ 2 BR & a bathroom complete the downstairs. Head up the staircase to find 2 add'l bedrooms overlooking the backyard & 2nd bath. The back deck spans across the entire house, offering the ideal place to relax & entertain guests. You'll love tinkering in the attached garage w/ space for your car & an extra room, perfect for a workshop or space to spread out your tools. This property is ideally located between Freshwater & Myrtletown, tucked away w/ lots of privacy, yet just a short drive to town.
This property is off market, which means it's not currently listed for sale or rent on Zillow. This may be different from what's available on other websites or public sources.


