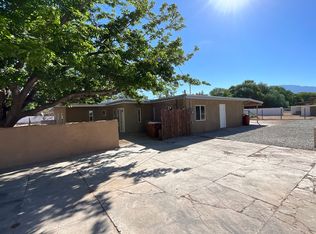Sold
Price Unknown
5220 Corrales Rd, Corrales, NM 87048
4beds
4,430sqft
Single Family Residence
Built in 1992
1 Acres Lot
$1,179,700 Zestimate®
$--/sqft
$3,649 Estimated rent
Home value
$1,179,700
$1.07M - $1.30M
$3,649/mo
Zestimate® history
Loading...
Owner options
Explore your selling options
What's special
Eastside Corrales gem! This home's layout is nothing short of spectacular, designed to seamlessly blend entertainment spaces with luxurious living. Discover the allure of a wide-open floorplan, high ceilings, a striking 15-foot kitchen island, premium cabinetry, a Sub-Zero refrigerator/freezer, a chef's stove and double oven. The two-way wood burning fireplace sits at the heart of the home. Amazing mountain views from a generous viewing deck. Pass through oversized 2 car garage makes it easy to park toys and accessories vehicles. Casita is not included in the square footage. Situated on a full acre, close to amenities and a perfect blend of urban convenience and rustic living! Competitive owner financing with 20% down and 5.5% interest amortized over 30 years!
Zillow last checked: 8 hours ago
Listing updated: July 26, 2024 at 11:11am
Listed by:
Michael Schlichte 505-318-6264,
Absolute Real Estate
Bought with:
Michael Schlichte, 17987
Absolute Real Estate
Source: SWMLS,MLS#: 1058533
Facts & features
Interior
Bedrooms & bathrooms
- Bedrooms: 4
- Bathrooms: 3
- Full bathrooms: 2
- 1/2 bathrooms: 1
Primary bedroom
- Level: Main
- Area: 277.97
- Dimensions: 19.7 x 14.11
Bedroom 2
- Level: Main
- Area: 176.38
- Dimensions: 14.11 x 12.5
Bedroom 3
- Level: Upper
- Area: 279.38
- Dimensions: 19.8 x 14.11
Bedroom 4
- Level: Upper
- Area: 144.21
- Dimensions: 11 x 13.11
Dining room
- Level: Main
- Area: 106.08
- Dimensions: 17.11 x 6.2
Family room
- Level: Upper
- Area: 386.83
- Dimensions: 38.3 x 10.1
Kitchen
- Level: Main
- Area: 196.76
- Dimensions: 17.11 x 11.5
Living room
- Level: Main
- Area: 714.66
- Dimensions: 25.8 x 27.7
Heating
- Central, Forced Air, Multiple Heating Units
Cooling
- Multi Units, Refrigerated
Appliances
- Included: Dishwasher, Free-Standing Gas Range, Disposal, Microwave, Refrigerator, Range Hood, Water Softener Owned
- Laundry: Washer Hookup, Electric Dryer Hookup, Gas Dryer Hookup
Features
- Ceiling Fan(s), Dual Sinks, Kitchen Island, Loft, Multiple Living Areas, Separate Shower
- Flooring: Carpet, Tile, Wood
- Windows: Double Pane Windows, Insulated Windows, Metal
- Has basement: No
- Number of fireplaces: 2
- Fireplace features: Kiva, Multi-Sided, Wood Burning
Interior area
- Total structure area: 4,430
- Total interior livable area: 4,430 sqft
Property
Parking
- Total spaces: 4
- Parking features: Door-Multi, Detached, Garage, Two Car Garage, Garage Door Opener
- Garage spaces: 4
Accessibility
- Accessibility features: None
Features
- Levels: Two
- Stories: 2
- Patio & porch: Covered, Deck, Patio
- Exterior features: Deck, Fence, Private Yard, Private Entrance
- Fencing: Back Yard
- Has view: Yes
Lot
- Size: 1 Acres
- Features: Landscaped, Views
Details
- Additional structures: Other
- Parcel number: 1016068073345
- Zoning description: A-1
Construction
Type & style
- Home type: SingleFamily
- Architectural style: Pueblo
- Property subtype: Single Family Residence
Materials
- Adobe, Frame, Stucco
- Roof: Flat,Tar/Gravel
Condition
- Resale
- New construction: No
- Year built: 1992
Utilities & green energy
- Sewer: Septic Tank
- Water: Private, Well
- Utilities for property: Electricity Connected, Natural Gas Connected
Green energy
- Energy generation: Solar
Community & neighborhood
Location
- Region: Corrales
Other
Other facts
- Listing terms: Cash,Conventional,Owner May Carry
- Road surface type: Paved
Price history
| Date | Event | Price |
|---|---|---|
| 7/1/2024 | Sold | -- |
Source: | ||
| 6/20/2024 | Pending sale | $1,095,000$247/sqft |
Source: | ||
| 5/26/2024 | Listing removed | -- |
Source: | ||
| 4/1/2024 | Pending sale | $1,095,000$247/sqft |
Source: | ||
| 3/18/2024 | Listed for sale | $1,095,000+51%$247/sqft |
Source: | ||
Public tax history
| Year | Property taxes | Tax assessment |
|---|---|---|
| 2025 | $10,151 +34.4% | $325,480 +38.3% |
| 2024 | $7,552 +2.6% | $235,273 +3% |
| 2023 | $7,364 +2% | $228,421 +3% |
Find assessor info on the county website
Neighborhood: 87048
Nearby schools
GreatSchools rating
- 8/10Corrales Elementary SchoolGrades: K-5Distance: 0.5 mi
- 3/10Taylor Middle SchoolGrades: 6-8Distance: 4.3 mi
- 3/10Cibola High SchoolGrades: 9-12Distance: 3.6 mi
Schools provided by the listing agent
- Elementary: Corrales
- Middle: Taylor
- High: Cibola
Source: SWMLS. This data may not be complete. We recommend contacting the local school district to confirm school assignments for this home.
Get a cash offer in 3 minutes
Find out how much your home could sell for in as little as 3 minutes with a no-obligation cash offer.
Estimated market value$1,179,700
Get a cash offer in 3 minutes
Find out how much your home could sell for in as little as 3 minutes with a no-obligation cash offer.
Estimated market value
$1,179,700
