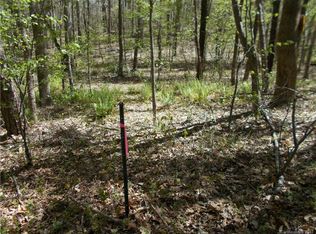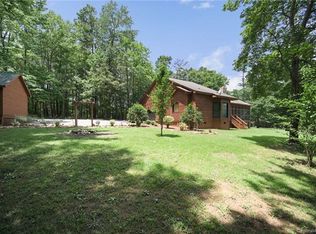Closed
$580,000
5220 Cane Creek Rd, Waxhaw, NC 28173
3beds
1,925sqft
Single Family Residence
Built in 1996
7.06 Acres Lot
$601,000 Zestimate®
$301/sqft
$2,407 Estimated rent
Home value
$601,000
$565,000 - $643,000
$2,407/mo
Zestimate® history
Loading...
Owner options
Explore your selling options
What's special
Homesteaders, outdoor lovers- THIS is it! A piece of heaven just south of Waxhaw. Love the sound of a gravel drive? Welcome home, come sit on the wrap around porch, listen to nature & breathe. This home lives large with a family room featuring a gas stove, a large kitchen w/a multitude of cabinets, a dining room that overlooks an amazing perennial filled backyard, a 1/2 bath, huge laundry room/pantry with built ins & finishing out the 1st floor is the primary w/ ensuite. A REAL claw foot tub is longing to be of service & after a nice bath check out the side porch off the primary. Upstairs is a great flex space, 2 ample sized bedrooms & an updated guest bath. The back screen porch will be a place to covet. Enjoy the partially fenced backyard featuring beautiful landscaping. The wired garage, chicken coop, tree house, raised beds & shed lend themselves to self sufficient living if desired. A quick walk takes you to Cane Creek where you can enjoy fishing, hiking, horseback riding galore.
Zillow last checked: 8 hours ago
Listing updated: June 13, 2024 at 05:23pm
Listing Provided by:
Robin Mann robin@soldinthecarolinas.com,
EXP Realty LLC Mooresville
Bought with:
Savannah Lueck
DASH Carolina
Source: Canopy MLS as distributed by MLS GRID,MLS#: 4124764
Facts & features
Interior
Bedrooms & bathrooms
- Bedrooms: 3
- Bathrooms: 3
- Full bathrooms: 2
- 1/2 bathrooms: 1
- Main level bedrooms: 1
Primary bedroom
- Level: Main
Bedroom s
- Level: Upper
Bedroom s
- Level: Upper
Bathroom full
- Level: Main
Bathroom full
- Level: Upper
Dining room
- Level: Main
Family room
- Level: Main
Flex space
- Level: Upper
Kitchen
- Level: Main
Heating
- Central
Cooling
- Central Air
Appliances
- Included: Dishwasher
- Laundry: Laundry Room, Main Level
Features
- Breakfast Bar, Pantry, Storage, Walk-In Closet(s)
- Flooring: Carpet, Tile, Wood
- Has basement: No
- Fireplace features: Family Room, Gas
Interior area
- Total structure area: 1,925
- Total interior livable area: 1,925 sqft
- Finished area above ground: 1,925
- Finished area below ground: 0
Property
Parking
- Total spaces: 1
- Parking features: Driveway, Garage on Main Level
- Garage spaces: 1
- Has uncovered spaces: Yes
Features
- Levels: One and One Half
- Stories: 1
- Patio & porch: Front Porch, Rear Porch, Screened
- Fencing: Back Yard
Lot
- Size: 7.06 Acres
- Features: Cleared, Level, Wooded
Details
- Additional structures: Shed(s), Workshop
- Parcel number: 05024005D
- Zoning: AF8
- Special conditions: Standard
- Other equipment: Fuel Tank(s)
Construction
Type & style
- Home type: SingleFamily
- Architectural style: Cabin
- Property subtype: Single Family Residence
Materials
- Wood
- Foundation: Crawl Space
- Roof: Metal
Condition
- New construction: No
- Year built: 1996
Utilities & green energy
- Sewer: Septic Installed
- Water: Well
Community & neighborhood
Location
- Region: Waxhaw
- Subdivision: Barbee Farms
Other
Other facts
- Listing terms: Cash,Conventional,FHA,USDA Loan,VA Loan
- Road surface type: Gravel, Paved
Price history
| Date | Event | Price |
|---|---|---|
| 6/13/2024 | Sold | $580,000-0.9%$301/sqft |
Source: | ||
| 4/17/2024 | Price change | $585,000-2.5%$304/sqft |
Source: | ||
| 4/5/2024 | Listed for sale | $600,000+93.5%$312/sqft |
Source: | ||
| 7/11/2018 | Sold | $310,000-4.6%$161/sqft |
Source: | ||
| 5/4/2018 | Pending sale | $325,000$169/sqft |
Source: Keller Williams Union County #3350398 Report a problem | ||
Public tax history
| Year | Property taxes | Tax assessment |
|---|---|---|
| 2025 | $2,562 +24.1% | $535,000 +65.5% |
| 2024 | $2,063 +1.6% | $323,300 |
| 2023 | $2,030 | $323,300 |
Find assessor info on the county website
Neighborhood: 28173
Nearby schools
GreatSchools rating
- 5/10Prospect Elementary SchoolGrades: PK-5Distance: 4.1 mi
- 3/10Parkwood Middle SchoolGrades: 6-8Distance: 5.4 mi
- 8/10Parkwood High SchoolGrades: 9-12Distance: 5.6 mi
Schools provided by the listing agent
- Elementary: Prospect
- Middle: Parkwood
- High: Parkwood
Source: Canopy MLS as distributed by MLS GRID. This data may not be complete. We recommend contacting the local school district to confirm school assignments for this home.
Get a cash offer in 3 minutes
Find out how much your home could sell for in as little as 3 minutes with a no-obligation cash offer.
Estimated market value$601,000
Get a cash offer in 3 minutes
Find out how much your home could sell for in as little as 3 minutes with a no-obligation cash offer.
Estimated market value
$601,000

