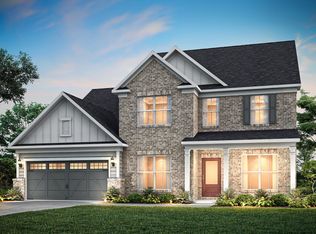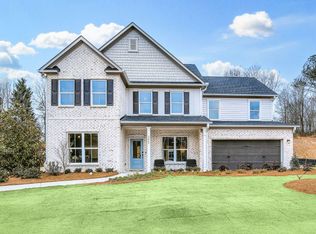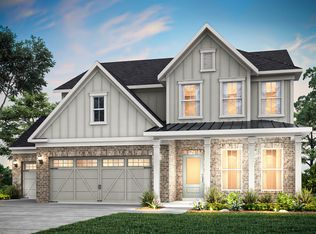Available Now! This beautiful Continental home features a third car garage, open kitchen with light hardwoods, and a perfect upstairs loft which can serve as a media room or playroom.
This property is off market, which means it's not currently listed for sale or rent on Zillow. This may be different from what's available on other websites or public sources.


