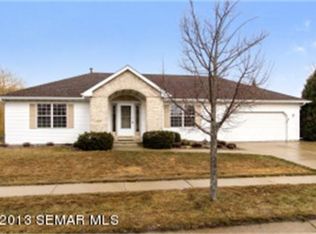Closed
$412,000
5220 Belmoral Ln NW, Rochester, MN 55901
4beds
3,624sqft
Single Family Residence
Built in 1997
0.27 Acres Lot
$464,500 Zestimate®
$114/sqft
$2,989 Estimated rent
Home value
$464,500
$441,000 - $492,000
$2,989/mo
Zestimate® history
Loading...
Owner options
Explore your selling options
What's special
Here's the one for your family! Cul-de-sac living at its best. This 2 story home offers so many great features starting with 4 bedrooms on one level, master bathroom and walk-in closet! A huge foyer welcomes guests to a main floor with formal and informal living rooms and fireplace. A formal dining space as well as eat-in kitchen offer space for all to eat together! This walk-out basement has a brand new patio out back and a big yard to enjoy! Schedule your showing today!
Zillow last checked: 8 hours ago
Listing updated: September 28, 2025 at 12:26am
Listed by:
David Kinneberg 507-358-7059,
Re/Max Results
Bought with:
Angela Thompson
Coldwell Banker River Valley, REALTORS
Source: NorthstarMLS as distributed by MLS GRID,MLS#: 6583881
Facts & features
Interior
Bedrooms & bathrooms
- Bedrooms: 4
- Bathrooms: 4
- Full bathrooms: 2
- 3/4 bathrooms: 2
Bedroom 1
- Level: Upper
Bedroom 2
- Level: Upper
Bedroom 3
- Level: Upper
Bedroom 4
- Level: Upper
Bathroom
- Level: Main
Bathroom
- Level: Upper
Bathroom
- Level: Lower
Dining room
- Level: Main
Family room
- Level: Main
Family room
- Level: Lower
Kitchen
- Level: Main
Laundry
- Level: Main
Living room
- Level: Main
Other
- Level: Lower
Heating
- Forced Air, Fireplace(s)
Cooling
- Central Air
Appliances
- Included: Dishwasher, Disposal, Dryer, Gas Water Heater, Microwave, Range, Refrigerator, Washer
Features
- Basement: Drainage System,Finished,Full,Walk-Out Access
- Number of fireplaces: 1
- Fireplace features: Family Room, Gas, Insert
Interior area
- Total structure area: 3,624
- Total interior livable area: 3,624 sqft
- Finished area above ground: 2,468
- Finished area below ground: 1,312
Property
Parking
- Total spaces: 2
- Parking features: Attached, Concrete, Garage Door Opener, Guest
- Attached garage spaces: 2
- Has uncovered spaces: Yes
Accessibility
- Accessibility features: None
Features
- Levels: Two
- Stories: 2
- Patio & porch: Deck, Patio
Lot
- Size: 0.27 Acres
- Dimensions: 54 x 124
- Features: Near Public Transit, Irregular Lot, Many Trees
Details
- Foundation area: 1156
- Parcel number: 741511052600
- Zoning description: Residential-Single Family
Construction
Type & style
- Home type: SingleFamily
- Property subtype: Single Family Residence
Materials
- Brick/Stone, Vinyl Siding, Concrete, Frame
- Roof: Asphalt
Condition
- Age of Property: 28
- New construction: No
- Year built: 1997
Utilities & green energy
- Electric: Circuit Breakers
- Gas: Natural Gas
- Sewer: City Sewer/Connected
- Water: City Water/Connected
Community & neighborhood
Location
- Region: Rochester
- Subdivision: Kings Run Third
HOA & financial
HOA
- Has HOA: No
Other
Other facts
- Road surface type: Paved
Price history
| Date | Event | Price |
|---|---|---|
| 9/27/2024 | Sold | $412,000-1%$114/sqft |
Source: | ||
| 9/13/2024 | Pending sale | $415,999$115/sqft |
Source: | ||
| 8/24/2024 | Price change | $415,999-4.6%$115/sqft |
Source: | ||
| 8/16/2024 | Listed for sale | $435,900$120/sqft |
Source: | ||
Public tax history
| Year | Property taxes | Tax assessment |
|---|---|---|
| 2024 | $5,176 | $413,900 +0.7% |
| 2023 | -- | $410,900 +3.7% |
| 2022 | $4,700 +1.8% | $396,300 +16.3% |
Find assessor info on the county website
Neighborhood: 55901
Nearby schools
GreatSchools rating
- 6/10Overland Elementary SchoolGrades: PK-5Distance: 1.1 mi
- 5/10John Marshall Senior High SchoolGrades: 8-12Distance: 2.9 mi
- 3/10Dakota Middle SchoolGrades: 6-8Distance: 3.4 mi
Schools provided by the listing agent
- Elementary: Overland
- Middle: Dakota
- High: John Marshall
Source: NorthstarMLS as distributed by MLS GRID. This data may not be complete. We recommend contacting the local school district to confirm school assignments for this home.
Get a cash offer in 3 minutes
Find out how much your home could sell for in as little as 3 minutes with a no-obligation cash offer.
Estimated market value$464,500
Get a cash offer in 3 minutes
Find out how much your home could sell for in as little as 3 minutes with a no-obligation cash offer.
Estimated market value
$464,500
