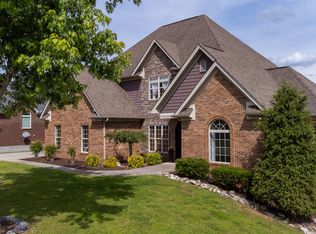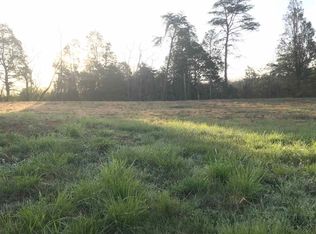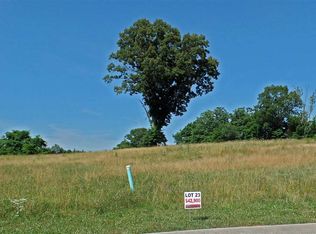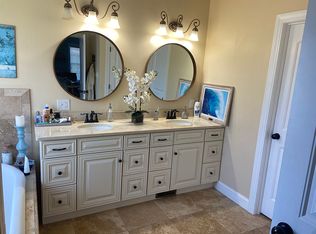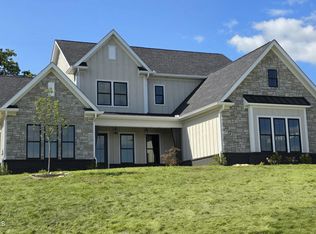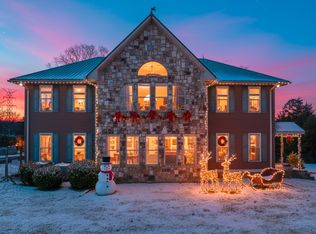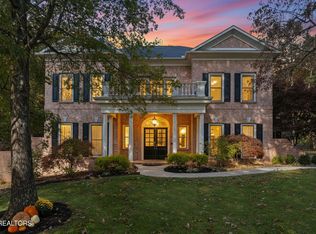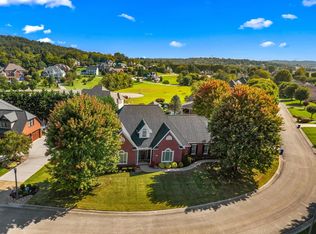Professional PHOTOS coming soon!
Experience luxurious living in this gorgeous home with over 5500 square feet. This home features:
5 Bedrooms, 5 baths/2 car garage/equipment garage on lower level/ primary Bedroom on main/extra bedroom on main/laundry on main/sunroom/finished lower level with kitchen/bar area/large flex room/
3 bedrooms,2 baths upstairs.
The grand entryway has cathedral ceilings which extend into the living room with a stone see-through fireplace. The architectural features of this home are stunning: arched openings, tray ceilings, vaulted ceilings. Beautiful hardwood floors. The Primary bedroom has an en suite with a walk-in shower, soaking tub and heated floors. A 2nd bedroom/office and bath are also located on the main level. The kitchen has granite countertops , stainless steel Whirlpool appliances, a pantry, bar seating as well as an eat in kitchen area. Also on the main level is the laundry room and a sunroom which opens to a deck overlooking the fenced backyard. The expansive lower level has a kitchen/bar area and a large flex room that could be a hobby room, media room or whatever you choose! The lower level also has recent updates of luxury vinyl plank flooring and paint. The home has a manifold cut-off Pex plumbing system and a newer water heater and HVAC as well as many other upgrades.
This home is conveniently located on the West side of Morristown. Call today to see this amazing home!
For sale
$910,000
5220 Aspen Ave, Morristown, TN 37813
5beds
5,540sqft
Est.:
Single Family Residence, Residential
Built in 2009
0.36 Acres Lot
$883,300 Zestimate®
$164/sqft
$-- HOA
What's special
Heated floorsFenced backyardBar seatingLarge flex roomVaulted ceilingsTray ceilingsStainless steel whirlpool appliances
- 5 days |
- 160 |
- 9 |
Zillow last checked: 8 hours ago
Listing updated: December 05, 2025 at 06:22pm
Listed by:
Adren Greene 423-231-1400,
The Realty House, Inc 423-581-9300,
Pamela Greene 423-231-1500
Source: Lakeway Area AOR,MLS#: 709816
Tour with a local agent
Facts & features
Interior
Bedrooms & bathrooms
- Bedrooms: 5
- Bathrooms: 5
- Full bathrooms: 5
- Main level bathrooms: 2
- Main level bedrooms: 2
Heating
- Central, Heat Pump, Natural Gas
Cooling
- Central Air, Electric
Appliances
- Included: Dishwasher, Disposal, Electric Cooktop, Range Hood, Refrigerator
- Laundry: Electric Dryer Hookup, Laundry Room, Main Level, Washer Hookup
Features
- Eat-in Kitchen, Breakfast Bar, Cathedral Ceiling(s), Ceiling Fan(s), Granite Counters, Kitchen Island, Open Floorplan, Pantry, Master Downstairs, Soaking Tub, Storage, Tray Ceiling(s), Vaulted Ceiling(s), Walk-In Closet(s)
- Flooring: Hardwood, Luxury Vinyl, Tile
- Windows: Double Pane Windows
- Basement: Exterior Entry,Finished,Storage Space,Walk-Out Access
- Number of fireplaces: 1
- Fireplace features: Gas Log, Living Room, Other
Interior area
- Total interior livable area: 5,540 sqft
- Finished area above ground: 3,440
- Finished area below ground: 2,100
Property
Parking
- Total spaces: 2
- Parking features: Garage
- Garage spaces: 2
Features
- Levels: Two
- Stories: 2
- Patio & porch: Covered, Deck, Front Porch
- Exterior features: Rain Gutters
- Fencing: Back Yard,Other
Lot
- Size: 0.36 Acres
- Dimensions: 101 x 136 x 124 x 147
- Features: Back Yard, Front Yard, Landscaped
Details
- Parcel number: 055B B 02100 000
Construction
Type & style
- Home type: SingleFamily
- Architectural style: Traditional
- Property subtype: Single Family Residence, Residential
Materials
- Brick, Stone, Vinyl Siding
- Foundation: Block
- Roof: Asphalt,Shingle
Condition
- New construction: No
- Year built: 2009
- Major remodel year: 2009
Utilities & green energy
- Electric: 220 Volts in Laundry, Circuit Breakers
- Sewer: Public Sewer
- Water: Public
- Utilities for property: Electricity Connected, Natural Gas Connected, Sewer Connected, Water Connected
Community & HOA
Community
- Subdivision: Cedar Ridge
HOA
- Has HOA: No
Location
- Region: Morristown
Financial & listing details
- Price per square foot: $164/sqft
- Tax assessed value: $557,000
- Annual tax amount: $4,400
- Date on market: 12/6/2025
- Electric utility on property: Yes
Estimated market value
$883,300
$839,000 - $927,000
$4,573/mo
Price history
Price history
| Date | Event | Price |
|---|---|---|
| 12/6/2025 | Listed for sale | $910,000-1.6%$164/sqft |
Source: | ||
| 12/5/2025 | Listing removed | $925,000$167/sqft |
Source: TVRMLS #9986811 Report a problem | ||
| 10/9/2025 | Listed for sale | $925,000-2.6%$167/sqft |
Source: | ||
| 10/5/2025 | Listing removed | $950,000$171/sqft |
Source: | ||
| 6/19/2025 | Price change | $950,000-2.6%$171/sqft |
Source: | ||
Public tax history
Public tax history
| Year | Property taxes | Tax assessment |
|---|---|---|
| 2024 | $4,400 | $139,250 |
| 2023 | $4,400 +15% | $139,250 +15% |
| 2022 | $3,826 | $121,075 |
Find assessor info on the county website
BuyAbility℠ payment
Est. payment
$4,995/mo
Principal & interest
$4395
Home insurance
$319
Property taxes
$281
Climate risks
Neighborhood: 37813
Nearby schools
GreatSchools rating
- 6/10Alpha Elementary SchoolGrades: K-5Distance: 1.3 mi
- 7/10West View Middle SchoolGrades: 6-8Distance: 1.5 mi
- 5/10Morristown West High SchoolGrades: 9-12Distance: 4.9 mi
Schools provided by the listing agent
- Elementary: Alpha Elementary
- Middle: Westview
- High: West
Source: Lakeway Area AOR. This data may not be complete. We recommend contacting the local school district to confirm school assignments for this home.
- Loading
- Loading
