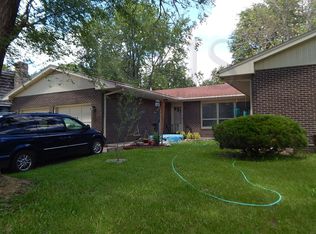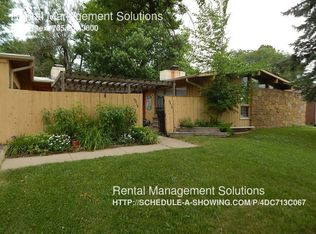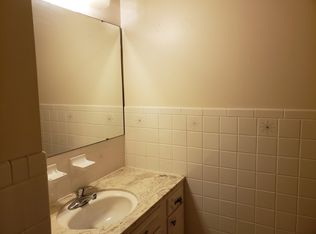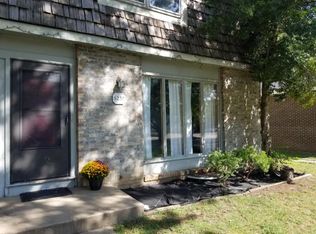Sold on 09/04/24
Price Unknown
5220-5222 SW 12th Ter, Topeka, KS 66604
4beds
2,592sqft
Single Family Residence, Residential
Built in 1966
10,800 Acres Lot
$234,600 Zestimate®
$--/sqft
$2,113 Estimated rent
Home value
$234,600
$204,000 - $265,000
$2,113/mo
Zestimate® history
Loading...
Owner options
Explore your selling options
What's special
Built as a duplex, and can still be used as a duplex, this also has possibilities for a single family or 2 partners wanting to share a home but desiring separate living quarters--mother in law , elderly parent, etc. 4 bdr.,including two primary en suite bedrooms with 2 kitchens 4 baths and 2 full sets of kitchen appliances. 1st floor laundry in 5220. bsmt laundry in 5222. Mature shade,partial fencing and attractive landscaping with courtyard style front yard and separate back yard patios. Freshly cleaned and ready for immediate occupancy! There is a shared garage, and the 2 units have a connecting door (in photos) >Seller will take out the door and re seal the party wall if desired to use as a duplex rental.
Zillow last checked: 8 hours ago
Listing updated: September 04, 2024 at 06:01pm
Listed by:
Marshall Barber 785-969-4986,
Valley, Inc.
Bought with:
Tom Madl, AB00042305
Genesis, LLC, Realtors
Source: Sunflower AOR,MLS#: 235392
Facts & features
Interior
Bedrooms & bathrooms
- Bedrooms: 4
- Bathrooms: 4
- Full bathrooms: 4
Primary bedroom
- Level: Main
- Area: 208
- Dimensions: 13x16
Bedroom 2
- Level: Main
- Area: 156
- Dimensions: 12x13
Bedroom 3
- Level: Main
- Area: 187
- Dimensions: 11x17
Bedroom 4
- Level: Main
- Area: 143
- Dimensions: 11x13
Dining room
- Level: Upper
- Area: 120
- Dimensions: 12x10
Kitchen
- Level: Main
- Area: 126.56
- Dimensions: 11'3x11'3
Laundry
- Level: Main
Living room
- Level: Main
- Area: 238
- Dimensions: 17x14
Heating
- Natural Gas
Cooling
- Central Air
Appliances
- Included: Electric Range, Dishwasher, Refrigerator, Disposal
Features
- Sheetrock, 8' Ceiling
- Flooring: Ceramic Tile, Laminate
- Basement: Full
- Number of fireplaces: 2
- Fireplace features: Two
Interior area
- Total structure area: 2,592
- Total interior livable area: 2,592 sqft
- Finished area above ground: 2,592
- Finished area below ground: 0
Property
Parking
- Parking features: Attached, Extra Parking
- Has attached garage: Yes
Features
- Patio & porch: Patio
- Fencing: Partial
Lot
- Size: 10,800 Acres
- Dimensions: 90 x 120
Details
- Parcel number: R15670
- Special conditions: Standard,Arm's Length
Construction
Type & style
- Home type: SingleFamily
- Architectural style: Ranch
- Property subtype: Single Family Residence, Residential
Materials
- Roof: Composition
Condition
- Year built: 1966
Utilities & green energy
- Water: Public
Community & neighborhood
Location
- Region: Topeka
- Subdivision: Bluewood
Price history
| Date | Event | Price |
|---|---|---|
| 9/4/2024 | Sold | -- |
Source: | ||
| 8/21/2024 | Pending sale | $254,900$98/sqft |
Source: | ||
| 8/3/2024 | Listed for sale | $254,900$98/sqft |
Source: | ||
Public tax history
Tax history is unavailable.
Neighborhood: Woodbridge
Nearby schools
GreatSchools rating
- 7/10Mccarter Elementary SchoolGrades: PK-5Distance: 0.6 mi
- 6/10Landon Middle SchoolGrades: 6-8Distance: 0.7 mi
- 3/10Topeka West High SchoolGrades: 9-12Distance: 1.1 mi
Schools provided by the listing agent
- Elementary: McCarter Elementary School/USD 501
- Middle: Landon Middle School/USD 501
- High: Topeka West High School/USD 501
Source: Sunflower AOR. This data may not be complete. We recommend contacting the local school district to confirm school assignments for this home.



