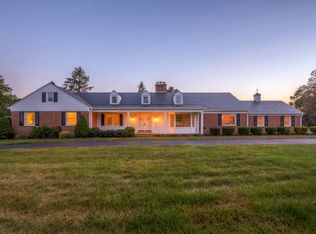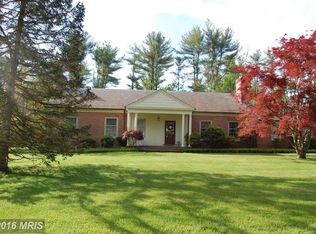Sold for $1,450,000 on 09/15/23
$1,450,000
522 Wyngate Rd, Lutherville Timonium, MD 21093
5beds
4,828sqft
Single Family Residence
Built in 1965
0.99 Acres Lot
$1,521,100 Zestimate®
$300/sqft
$6,101 Estimated rent
Home value
$1,521,100
$1.43M - $1.63M
$6,101/mo
Zestimate® history
Loading...
Owner options
Explore your selling options
What's special
522 Wyngate Road presents a captivating blend of timeless elegance and modern amenities. This five-bedroom, five-bathroom traditional home has been thoughtfully upgraded both inside and out. Major renovations were done in 2016, which included the transformation of the main level living, dining, and kitchen areas into an open concept-layout harmonizing daily living and entertaining. Gorgeous wood floors, recessed lighting, fresh paint throughout, and an abundance of natural light flooding through the space are instant notable features. Perfect for hosting gatherings, the dining area and gourmet kitchen offer picturesque views of the patio and pool. Enjoy cozy evenings by the gas fireplace, surrounded by custom built-ins in the living area. The main level isn't just about entertainment – it's also designed for convenience. A mudroom, complete with a stacked washer and dryer, provides easy access after poolside activities, while a pantry area and full bath offer added functionality. Movie enthusiasts will delight in the dedicated home theatre room, complete with a Gramophone sound system and the home’s second gas fireplace. The primary bedroom suite on the main level exudes luxury, featuring California closets and a newly remodeled ensuite bath and dressing room with California Closets. An additional bedroom and hall bath complete the main level. Venturing to the second floor, you'll discover two spacious bedrooms, each accompanied by an adjoining room that offers versatile usage options. An updated shared bathroom and attic storage further enhance the second-floor living space. The lower level adds yet another layer of living space, featuring a spacious recreation room, an updated full bath, a potential bedroom space, and a utility/storage room. Direct access to the two-car garage makes daily life effortless. The beautifully maintained grounds are a testament to pride of ownership, with an inground swimming pool taking center stage. Encircled by stone walls, paver patios, and mature landscaping, the pool area is a serene oasis designed for relaxation and entertainment. The paver driveway and walkways exude elegance, while landscape lighting showcases the property's beauty day and night. Don't miss the chance to make this dream home your reality – schedule your private showing today!
Zillow last checked: 8 hours ago
Listing updated: September 17, 2023 at 10:23am
Listed by:
Claudia O'Hara 410-274-2936,
Monument Sotheby's International Realty
Bought with:
Jory Frankle, 643835
Northrop Realty
Source: Bright MLS,MLS#: MDBC2075524
Facts & features
Interior
Bedrooms & bathrooms
- Bedrooms: 5
- Bathrooms: 5
- Full bathrooms: 5
- Main level bathrooms: 3
- Main level bedrooms: 2
Basement
- Area: 1950
Heating
- Forced Air, Natural Gas
Cooling
- Central Air, Electric
Appliances
- Included: Central Vacuum, Dishwasher, Disposal, Dryer, Extra Refrigerator/Freezer, Microwave, Oven/Range - Gas, Range Hood, Refrigerator, Washer, Gas Water Heater
- Laundry: Main Level, Mud Room
Features
- Built-in Features, Ceiling Fan(s), Crown Molding, Open Floorplan, Kitchen Island, Recessed Lighting
- Flooring: Wood
- Windows: Double Hung, Double Pane Windows, Screens
- Basement: Connecting Stairway,Garage Access
- Number of fireplaces: 2
- Fireplace features: Gas/Propane
Interior area
- Total structure area: 5,378
- Total interior livable area: 4,828 sqft
- Finished area above ground: 3,428
- Finished area below ground: 1,400
Property
Parking
- Total spaces: 2
- Parking features: Garage Faces Side, Basement, Driveway, Attached
- Attached garage spaces: 2
- Has uncovered spaces: Yes
Accessibility
- Accessibility features: None
Features
- Levels: Three
- Stories: 3
- Patio & porch: Patio, Porch
- Exterior features: Extensive Hardscape, Lighting, Flood Lights
- Has private pool: Yes
- Pool features: In Ground, Private
- Fencing: Full
- Has view: Yes
- View description: Garden
Lot
- Size: 0.99 Acres
- Dimensions: 2.00 x
- Features: Landscaped, Backs to Trees, Corner Lot
Details
- Additional structures: Above Grade, Below Grade
- Parcel number: 04080818013080
- Zoning: DR-1
- Special conditions: Standard
Construction
Type & style
- Home type: SingleFamily
- Architectural style: Traditional
- Property subtype: Single Family Residence
Materials
- Brick, Wood Siding
- Foundation: Block
- Roof: Slate,Copper
Condition
- New construction: No
- Year built: 1965
- Major remodel year: 2016
Utilities & green energy
- Sewer: Public Sewer
- Water: Public
Community & neighborhood
Location
- Region: Lutherville Timonium
- Subdivision: Wakefield
HOA & financial
HOA
- Has HOA: Yes
- HOA fee: $125 annually
- Amenities included: None
- Services included: None
- Association name: WAKEFIELD
Other
Other facts
- Listing agreement: Exclusive Right To Sell
- Ownership: Fee Simple
Price history
| Date | Event | Price |
|---|---|---|
| 9/15/2023 | Sold | $1,450,000+5.5%$300/sqft |
Source: | ||
| 8/18/2023 | Contingent | $1,375,000$285/sqft |
Source: | ||
| 8/17/2023 | Listed for sale | $1,375,000+12.2%$285/sqft |
Source: | ||
| 1/3/2022 | Sold | $1,225,000+2.5%$254/sqft |
Source: | ||
| 11/14/2021 | Pending sale | $1,195,000$248/sqft |
Source: | ||
Public tax history
| Year | Property taxes | Tax assessment |
|---|---|---|
| 2025 | $13,539 +10.8% | $1,143,200 +13.4% |
| 2024 | $12,221 +15.4% | $1,008,300 +15.4% |
| 2023 | $10,586 +18.3% | $873,400 +18.3% |
Find assessor info on the county website
Neighborhood: 21093
Nearby schools
GreatSchools rating
- 9/10Timonium Elementary SchoolGrades: K-5Distance: 1.4 mi
- 7/10Ridgely Middle SchoolGrades: 6-8Distance: 1.8 mi
- 8/10Dulaney High SchoolGrades: 9-12Distance: 1.5 mi
Schools provided by the listing agent
- Elementary: Timonium
- Middle: Ridgely
- High: Dulaney
- District: Baltimore County Public Schools
Source: Bright MLS. This data may not be complete. We recommend contacting the local school district to confirm school assignments for this home.

Get pre-qualified for a loan
At Zillow Home Loans, we can pre-qualify you in as little as 5 minutes with no impact to your credit score.An equal housing lender. NMLS #10287.
Sell for more on Zillow
Get a free Zillow Showcase℠ listing and you could sell for .
$1,521,100
2% more+ $30,422
With Zillow Showcase(estimated)
$1,551,522
