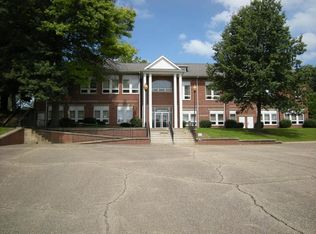Sold for $200,000
$200,000
522 Wooster Rd, Mount Vernon, OH 43050
3beds
1,968sqft
Single Family Residence
Built in 1926
0.41 Acres Lot
$224,400 Zestimate®
$102/sqft
$2,025 Estimated rent
Home value
$224,400
$184,000 - $263,000
$2,025/mo
Zestimate® history
Loading...
Owner options
Explore your selling options
What's special
Almost half an acre right outside Mt. Vernon City limits! Home features 3 bed, 2.5 bath with beautiful hardwood floors, first floor primary bedroom and concrete driveway/parking area. 1200 SF unfinished basement is perfect for all of your storage needs. Currently has converted 2 car detached garage used as office space but could be a future ADU for guest or income. Interior pictures coming soon!
Zillow last checked: 8 hours ago
Listing updated: April 26, 2025 at 03:24pm
Listed by:
Jennifer Snow 740-501-3828,
Red 1 Realty,
Aspen Snow 740-398-8168,
Red 1 Realty
Bought with:
Sam Miller, 331052
Re/Max Stars
Source: Columbus and Central Ohio Regional MLS ,MLS#: 225009845
Facts & features
Interior
Bedrooms & bathrooms
- Bedrooms: 3
- Bathrooms: 3
- Full bathrooms: 2
- 1/2 bathrooms: 1
- Main level bedrooms: 1
Heating
- Forced Air
Cooling
- Central Air
Features
- Has basement: Yes
Interior area
- Total structure area: 3,000
- Total interior livable area: 1,968 sqft
Property
Parking
- Total spaces: 2
- Parking features: Detached
- Garage spaces: 2
Features
- Levels: One and One Half
Lot
- Size: 0.41 Acres
Details
- Additional parcels included: 5400444.000 5400837.000
- Parcel number: 5400445.000
Construction
Type & style
- Home type: SingleFamily
- Property subtype: Single Family Residence
Materials
- Foundation: Other
Condition
- New construction: No
- Year built: 1926
Utilities & green energy
- Sewer: Public Sewer
- Water: Public
Community & neighborhood
Location
- Region: Mount Vernon
Price history
| Date | Event | Price |
|---|---|---|
| 4/25/2025 | Sold | $200,000$102/sqft |
Source: | ||
| 3/29/2025 | Contingent | $200,000$102/sqft |
Source: | ||
| 3/29/2025 | Listed for sale | $200,000+86.9%$102/sqft |
Source: KCBR #20250173 Report a problem | ||
| 9/22/2017 | Sold | $107,000-7%$54/sqft |
Source: Agent Provided Report a problem | ||
| 4/21/2017 | Price change | $115,000-8%$58/sqft |
Source: Re/Max Stars #20170060 Report a problem | ||
Public tax history
| Year | Property taxes | Tax assessment |
|---|---|---|
| 2024 | $1,962 +1.4% | $37,110 |
| 2023 | $1,936 +0.4% | $37,110 +10% |
| 2022 | $1,929 +0% | $33,730 |
Find assessor info on the county website
Neighborhood: 43050
Nearby schools
GreatSchools rating
- 6/10Pleasant Street Elementary SchoolGrades: PK-5Distance: 1.2 mi
- 7/10Mount Vernon Middle SchoolGrades: 6-8Distance: 2.6 mi
- 6/10Mount Vernon High SchoolGrades: 9-12Distance: 2.5 mi

Get pre-qualified for a loan
At Zillow Home Loans, we can pre-qualify you in as little as 5 minutes with no impact to your credit score.An equal housing lender. NMLS #10287.
