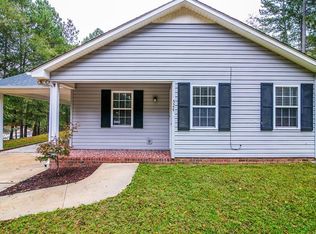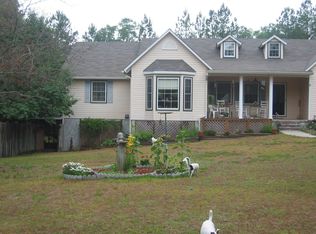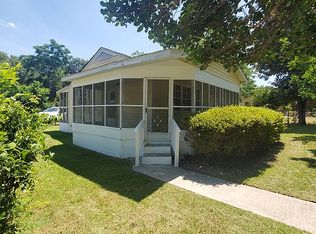Sold for $213,000 on 08/13/25
$213,000
522 WIRE Road, Aiken, SC 29801
3beds
1,680sqft
Manufactured Home
Built in 1984
4.19 Acres Lot
$215,200 Zestimate®
$127/sqft
$1,860 Estimated rent
Home value
$215,200
$198,000 - $235,000
$1,860/mo
Zestimate® history
Loading...
Owner options
Explore your selling options
What's special
Enjoy 4.19 acres of privacy in Aiken! This property has 3 bedrooms, 2 bathrooms, 1680 sqft, several new updates for the interior and exterior, and a beautiful setting on a carved-out lot that provides plenty of solitude. Conveniently located off Wire Rd., you will be in close proximity to all things Aiken, SC. This property has been thoroughly modified and updated prior to listing. New features include new flooring, new paint, several newly built add-ons, layout modifications, new landscaping, and more! Set up a showing today! Buyer to verify all information deemed important or pertinent.
Zillow last checked: 8 hours ago
Listing updated: August 14, 2025 at 07:51am
Listed by:
Sharina Ramage 843-410-9058,
Savannah Lakes Village Real Estate
Bought with:
Non Member
Non Member Office
Source: Hive MLS,MLS#: 542253
Facts & features
Interior
Bedrooms & bathrooms
- Bedrooms: 3
- Bathrooms: 2
- Full bathrooms: 2
Primary bedroom
- Level: Main
- Dimensions: 24.5 x 13
Bedroom 2
- Level: Main
- Dimensions: 12 x 15
Bedroom 3
- Level: Main
- Dimensions: 12.5 x 8
Primary bathroom
- Level: Main
- Dimensions: 8 x 4.5
Bathroom 2
- Level: Main
- Dimensions: 5 x 9.5
Family room
- Level: Main
- Dimensions: 24.5 x 14
Kitchen
- Level: Main
- Dimensions: 10 x 12
Laundry
- Level: Main
- Dimensions: 5 x 6
Living room
- Level: Main
- Dimensions: 13.5 x 19.5
Heating
- Heat Pump
Cooling
- Ceiling Fan(s), Central Air
Appliances
- Included: Electric Range, Refrigerator
Features
- Blinds, Pantry, Recently Painted, Split Bedroom, Washer Hookup, Electric Dryer Hookup
- Flooring: Carpet, Laminate
- Attic: None
- Number of fireplaces: 1
- Fireplace features: Den
Interior area
- Total structure area: 1,680
- Total interior livable area: 1,680 sqft
Property
Parking
- Parking features: Attached, Garage
- Has garage: Yes
Features
- Levels: One
- Patio & porch: Deck
- Exterior features: None
Lot
- Size: 4.19 Acres
- Dimensions: 4.19 acres
- Features: Secluded, Wooded
Details
- Parcel number: 1351802002
Construction
Type & style
- Home type: MobileManufactured
- Architectural style: Ranch
- Property subtype: Manufactured Home
Materials
- Vinyl Siding
- Foundation: Crawl Space
- Roof: Composition
Condition
- Updated/Remodeled
- New construction: No
- Year built: 1984
Utilities & green energy
- Sewer: Septic Tank
- Water: Public
Community & neighborhood
Location
- Region: Aiken
- Subdivision: None-4ai
Other
Other facts
- Listing agreement: Exclusive Right To Sell
- Body type: Other
- Listing terms: Cash,Conventional,FHA,VA Loan
Price history
| Date | Event | Price |
|---|---|---|
| 8/13/2025 | Sold | $213,000+3.9%$127/sqft |
Source: | ||
| 6/18/2025 | Pending sale | $205,000$122/sqft |
Source: | ||
| 6/6/2025 | Listed for sale | $205,000$122/sqft |
Source: | ||
| 5/31/2025 | Pending sale | $205,000$122/sqft |
Source: | ||
| 5/22/2025 | Listed for sale | $205,000+1266.7%$122/sqft |
Source: | ||
Public tax history
| Year | Property taxes | Tax assessment |
|---|---|---|
| 2025 | $590 +75.7% | $2,280 +64% |
| 2024 | $336 -0.1% | $1,390 |
| 2023 | $336 +1.1% | $1,390 |
Find assessor info on the county website
Neighborhood: 29801
Nearby schools
GreatSchools rating
- 7/10East Aiken Elementary SchoolGrades: PK-5Distance: 3.1 mi
- NAAiken Middle SchoolGrades: 6-8Distance: 1.7 mi
- 6/10South Aiken High SchoolGrades: 9-12Distance: 5.6 mi
Schools provided by the listing agent
- Elementary: Aiken
- Middle: AIKEN MIDDLE SCHOOL
- High: AIKEN HIGH SCHOOL
Source: Hive MLS. This data may not be complete. We recommend contacting the local school district to confirm school assignments for this home.
Sell for more on Zillow
Get a free Zillow Showcase℠ listing and you could sell for .
$215,200
2% more+ $4,304
With Zillow Showcase(estimated)
$219,504

