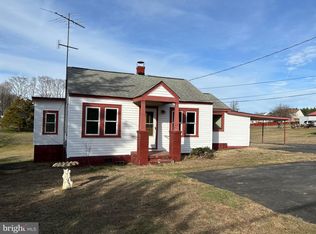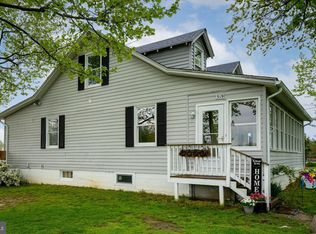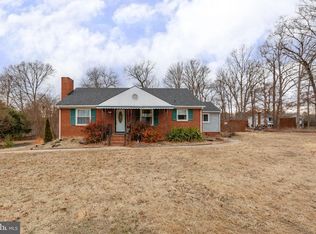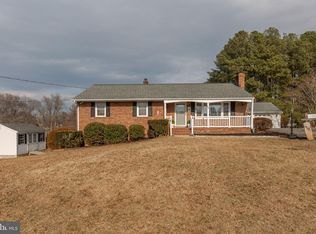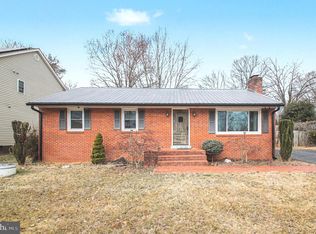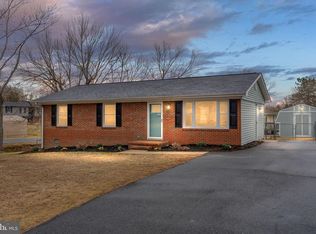This charming ranch-style home, beautifully renovated in 2019, offers a perfect blend of modern comfort and classic appeal. With 3 spacious bedrooms and 2 full bathrooms, this residence is designed for both relaxation and entertaining. Step inside to discover a warm and inviting atmosphere, highlighted by luxury vinyl plank flooring that flows seamlessly throughout the main living areas. The heart of the home features a traditional floor plan with a cozy family room off the kitchen, perfect for gatherings. The kitchen boasts ample table space, complemented by modern appliances including a self-cleaning oven, dishwasher, and refrigerator, making meal prep a breeze. Enjoy leisurely breakfasts in the dedicated breakfast area or step outside to the patio for al fresco dining. The partially finished basement offers additional space for hobbies or storage, with a convenient rear entrance. Outside, the expansive 0.47-acre lot is cleared and beautifully maintained, providing a serene garden view and plenty of room for outdoor activities. The property adjoins open space, enhancing your sense of privacy and tranquility. This home is not just a place to live; it’s a sanctuary where comfort meets convenience. Don’t miss the opportunity to make it your own! Motivated seller! Fresh Paint and upgrades.
For sale
$435,000
522 White Oak Rd, Fredericksburg, VA 22405
3beds
2,050sqft
Est.:
Single Family Residence
Built in 1955
0.47 Acres Lot
$432,700 Zestimate®
$212/sqft
$-- HOA
What's special
Traditional floor planLuxury vinyl plank flooringWarm and inviting atmosphereDedicated breakfast areaSerene garden view
- 8 days |
- 2,278 |
- 134 |
Likely to sell faster than
Zillow last checked: 8 hours ago
Listing updated: February 21, 2026 at 04:00am
Listed by:
Tammie Mason 703-309-9158,
Century 21 Redwood Realty
Source: Bright MLS,MLS#: VAST2046138
Tour with a local agent
Facts & features
Interior
Bedrooms & bathrooms
- Bedrooms: 3
- Bathrooms: 2
- Full bathrooms: 2
- Main level bathrooms: 2
- Main level bedrooms: 3
Rooms
- Room types: Dining Room, Primary Bedroom, Bedroom 2, Bedroom 3, Kitchen, Family Room, Basement, Recreation Room, Primary Bathroom, Full Bath
Primary bedroom
- Level: Main
- Area: 132 Square Feet
- Dimensions: 11 X 12
Bedroom 2
- Level: Main
- Area: 121 Square Feet
- Dimensions: 11 X 11
Bedroom 3
- Level: Main
- Area: 108 Square Feet
- Dimensions: 9 X 12
Primary bathroom
- Level: Main
- Area: 45 Square Feet
- Dimensions: 5 X 9
Basement
- Level: Lower
- Area: 338 Square Feet
- Dimensions: 26 X 13
Dining room
- Level: Main
- Area: 88 Square Feet
- Dimensions: 8 X 11
Family room
- Level: Main
- Area: 240 Square Feet
- Dimensions: 12 X 20
Other
- Level: Main
- Area: 54 Square Feet
- Dimensions: 6 X 9
Kitchen
- Level: Main
- Area: 132 Square Feet
- Dimensions: 11 X 12
Recreation room
- Level: Lower
- Area: 432 Square Feet
- Dimensions: 24 X 18
Heating
- Heat Pump, Electric
Cooling
- Ceiling Fan(s), Central Air, Electric
Appliances
- Included: Dishwasher, Dryer, Exhaust Fan, Ice Maker, Microwave, Refrigerator, Washer, Self Cleaning Oven, Cooktop, Electric Water Heater
- Laundry: Main Level, Has Laundry
Features
- Bathroom - Tub Shower, Breakfast Area, Combination Kitchen/Dining, Entry Level Bedroom, Family Room Off Kitchen, Floor Plan - Traditional, Kitchen - Table Space
- Flooring: Luxury Vinyl
- Basement: Partially Finished,Rear Entrance,Connecting Stairway
- Number of fireplaces: 1
- Fireplace features: Other
Interior area
- Total structure area: 2,350
- Total interior livable area: 2,050 sqft
- Finished area above ground: 1,270
- Finished area below ground: 780
Video & virtual tour
Property
Parking
- Total spaces: 4
- Parking features: Driveway
- Uncovered spaces: 4
Accessibility
- Accessibility features: None
Features
- Levels: Two
- Stories: 2
- Patio & porch: Porch, Patio
- Pool features: None
- Fencing: Back Yard
- Has view: Yes
- View description: Garden
Lot
- Size: 0.47 Acres
- Features: Cleared, Front Yard, Adjoins - Open Space, Rear Yard
Details
- Additional structures: Above Grade, Below Grade
- Parcel number: 55A 2 12A
- Zoning: R1
- Special conditions: Standard
Construction
Type & style
- Home type: SingleFamily
- Architectural style: Ranch/Rambler
- Property subtype: Single Family Residence
Materials
- Vinyl Siding
- Foundation: Block
Condition
- Excellent
- New construction: No
- Year built: 1955
- Major remodel year: 2019
Utilities & green energy
- Sewer: Septic = # of BR
- Water: Public
Community & HOA
Community
- Security: Security System
- Subdivision: None Available
HOA
- Has HOA: No
Location
- Region: Fredericksburg
Financial & listing details
- Price per square foot: $212/sqft
- Tax assessed value: $314,300
- Annual tax amount: $2,944
- Date on market: 2/21/2026
- Listing agreement: Exclusive Right To Sell
- Ownership: Fee Simple
Estimated market value
$432,700
$411,000 - $454,000
$2,469/mo
Price history
Price history
| Date | Event | Price |
|---|---|---|
| 2/21/2026 | Listed for sale | $435,000-1.1%$212/sqft |
Source: | ||
| 6/16/2025 | Listing removed | $439,900$215/sqft |
Source: | ||
| 5/31/2025 | Price change | $439,900-2.2%$215/sqft |
Source: | ||
| 4/30/2025 | Price change | $450,000-1.5%$220/sqft |
Source: | ||
| 4/17/2025 | Listed for sale | $457,000-1.7%$223/sqft |
Source: | ||
| 4/17/2025 | Listing removed | $465,000$227/sqft |
Source: | ||
| 3/26/2025 | Price change | $465,000-2.1%$227/sqft |
Source: | ||
| 3/6/2025 | Listed for sale | $475,000+18.8%$232/sqft |
Source: | ||
| 5/19/2022 | Sold | $400,000$195/sqft |
Source: | ||
| 5/18/2022 | Listed for sale | $400,000$195/sqft |
Source: | ||
| 3/30/2022 | Pending sale | $400,000$195/sqft |
Source: | ||
| 3/24/2022 | Listed for sale | $400,000+53.8%$195/sqft |
Source: | ||
| 2/24/2020 | Sold | $260,000+7%$127/sqft |
Source: Public Record Report a problem | ||
| 1/25/2020 | Pending sale | $243,000$119/sqft |
Source: Coldwell Banker Elite #VAST216034 Report a problem | ||
| 1/16/2020 | Price change | $243,000+1.9%$119/sqft |
Source: Coldwell Banker Elite #VAST216034 Report a problem | ||
| 12/5/2019 | Pending sale | $238,500$116/sqft |
Source: Coldwell Banker Elite #VAST216034 Report a problem | ||
| 11/19/2019 | Price change | $238,500-4.2%$116/sqft |
Source: Coldwell Banker Elite #VAST216034 Report a problem | ||
| 11/4/2019 | Price change | $249,000-3.1%$121/sqft |
Source: Coldwell Banker Elite #VAST216034 Report a problem | ||
| 10/19/2019 | Listed for sale | $257,000+131.5%$125/sqft |
Source: Coldwell Banker Elite #VAST216034 Report a problem | ||
| 3/29/2019 | Sold | $111,000+35.4%$54/sqft |
Source: Public Record Report a problem | ||
| 8/4/1998 | Sold | $82,000$40/sqft |
Source: Public Record Report a problem | ||
Public tax history
Public tax history
| Year | Property taxes | Tax assessment |
|---|---|---|
| 2025 | $2,903 +3.4% | $314,300 |
| 2024 | $2,809 +20.8% | $314,300 +18% |
| 2023 | $2,325 +9% | $266,300 +6.1% |
| 2022 | $2,133 +39.7% | $250,900 +59.4% |
| 2021 | $1,527 | $157,400 |
| 2020 | $1,527 +4.9% | $157,400 +9.2% |
| 2019 | $1,455 +2% | $144,100 |
| 2018 | $1,427 | $144,100 +5.9% |
| 2017 | $1,427 +5.9% | $136,100 |
| 2016 | $1,347 | $136,100 +5.7% |
| 2015 | -- | $128,700 |
| 2014 | -- | $128,700 +3.1% |
| 2013 | -- | $124,800 |
| 2012 | -- | $124,800 -5.2% |
| 2011 | -- | $131,600 |
| 2010 | -- | $131,600 -9.2% |
| 2009 | -- | $145,000 |
| 2008 | -- | $145,000 -14.8% |
| 2006 | -- | $170,100 |
| 2005 | -- | $170,100 +66.9% |
| 2004 | -- | $101,900 +20.2% |
| 2003 | -- | $84,800 |
| 2002 | -- | $84,800 |
Find assessor info on the county website
BuyAbility℠ payment
Est. payment
$2,286/mo
Principal & interest
$2043
Property taxes
$243
Climate risks
Neighborhood: 22405
Nearby schools
GreatSchools rating
- 5/10Ferry Farm Elementary SchoolGrades: PK-5Distance: 1.7 mi
- 5/10Donald B. Dixon-Lyle R. Smith Middle SchoolGrades: 6-8Distance: 1.7 mi
- 3/10Stafford Sr. High SchoolGrades: 9-12Distance: 4.5 mi
Schools provided by the listing agent
- District: Stafford County Public Schools
Source: Bright MLS. This data may not be complete. We recommend contacting the local school district to confirm school assignments for this home.
