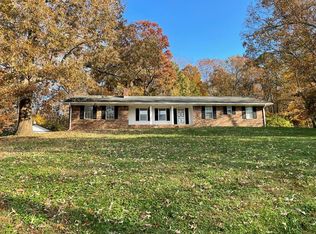Closed
$299,900
522 Westbrook Rd, Dalton, GA 30721
3beds
1,752sqft
Single Family Residence
Built in 1968
1.13 Acres Lot
$307,000 Zestimate®
$171/sqft
$1,887 Estimated rent
Home value
$307,000
$282,000 - $328,000
$1,887/mo
Zestimate® history
Loading...
Owner options
Explore your selling options
What's special
Nestled in an established neighborhood on a corner lot, this four-sided brick ranch offers the allure of mature landscaping, a sense of community, and over an acre sized lot! Enjoy the charm and comfort of this welcoming front porch. Walk in and be amazed at the wonderful floor plan this home boasts. With two distinct living spaces, this home offers versatility and ample room for relaxation and entertaining. With fresh paint throughout, this home is move-in ready and ready for you to make it your own. The abundance of natural light brightens the spaces up. The additional bedrooms share a Jack and Jill bathroom while the Primary offers its very own spacious en-suite. The back porch is nice-sized and overlooks a private back yard along with a sizeable workshop which can be used for a multitude of needs. Don't miss out on this gem that is sure to check all of your boxes.
Zillow last checked: 8 hours ago
Listing updated: February 03, 2025 at 05:47am
Listed by:
Mandy Parker 706-879-1527,
KW Signature Partners
Bought with:
Non Mls Salesperson, 379069
Non-Mls Company
Source: GAMLS,MLS#: 10330162
Facts & features
Interior
Bedrooms & bathrooms
- Bedrooms: 3
- Bathrooms: 2
- Full bathrooms: 2
- Main level bathrooms: 2
- Main level bedrooms: 3
Dining room
- Features: Separate Room
Kitchen
- Features: Breakfast Room
Heating
- Central
Cooling
- Ceiling Fan(s), Central Air
Appliances
- Included: Cooktop, Dishwasher, Microwave, Oven, Refrigerator
- Laundry: Other
Features
- Master On Main Level, Other
- Flooring: Laminate, Tile
- Windows: Double Pane Windows
- Basement: Crawl Space
- Number of fireplaces: 1
- Fireplace features: Family Room, Masonry
- Common walls with other units/homes: No Common Walls
Interior area
- Total structure area: 1,752
- Total interior livable area: 1,752 sqft
- Finished area above ground: 1,752
- Finished area below ground: 0
Property
Parking
- Total spaces: 2
- Parking features: Carport
- Has carport: Yes
Features
- Levels: One
- Stories: 1
- Patio & porch: Patio
- Body of water: None
Lot
- Size: 1.13 Acres
- Features: Corner Lot, Private
Details
- Additional structures: Shed(s), Workshop
- Parcel number: 1208706003
Construction
Type & style
- Home type: SingleFamily
- Architectural style: Brick 4 Side,Ranch
- Property subtype: Single Family Residence
Materials
- Brick
- Roof: Composition
Condition
- Resale
- New construction: No
- Year built: 1968
Utilities & green energy
- Sewer: Septic Tank
- Water: Public
- Utilities for property: Electricity Available, Water Available
Community & neighborhood
Security
- Security features: Smoke Detector(s)
Community
- Community features: None
Location
- Region: Dalton
- Subdivision: Beverly Hills
HOA & financial
HOA
- Has HOA: No
- Services included: None
Other
Other facts
- Listing agreement: Exclusive Right To Sell
Price history
| Date | Event | Price |
|---|---|---|
| 9/17/2025 | Listing removed | $299,900$171/sqft |
Source: | ||
| 9/6/2024 | Sold | $299,900$171/sqft |
Source: | ||
| 8/20/2024 | Pending sale | $299,900$171/sqft |
Source: | ||
| 8/2/2024 | Price change | $299,900-3.2%$171/sqft |
Source: | ||
| 7/1/2024 | Listed for sale | $309,900-3.1%$177/sqft |
Source: | ||
Public tax history
| Year | Property taxes | Tax assessment |
|---|---|---|
| 2025 | $2,149 -9.1% | $105,844 +24.3% |
| 2024 | $2,365 +46.2% | $85,163 +16.8% |
| 2023 | $1,618 +288.9% | $72,903 +24.1% |
Find assessor info on the county website
Neighborhood: 30721
Nearby schools
GreatSchools rating
- 7/10Pleasant Grove Elementary SchoolGrades: PK-5Distance: 0.9 mi
- 8/10New Hope Middle SchoolGrades: 6-8Distance: 4.3 mi
- 8/10Northwest Whitfield County High SchoolGrades: 9-12Distance: 4.6 mi
Schools provided by the listing agent
- Elementary: Pleasant Grove
- Middle: New Hope
- High: Northwest Whitfield
Source: GAMLS. This data may not be complete. We recommend contacting the local school district to confirm school assignments for this home.
Get pre-qualified for a loan
At Zillow Home Loans, we can pre-qualify you in as little as 5 minutes with no impact to your credit score.An equal housing lender. NMLS #10287.
Sell with ease on Zillow
Get a Zillow Showcase℠ listing at no additional cost and you could sell for —faster.
$307,000
2% more+$6,140
With Zillow Showcase(estimated)$313,140
