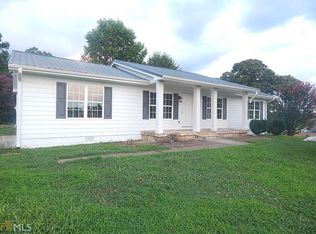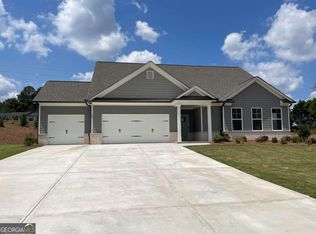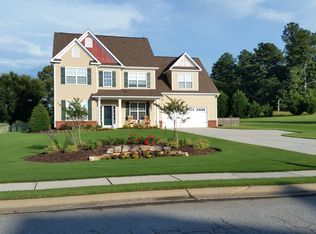Closed
$499,900
522 Wehunt Rd, Hoschton, GA 30548
4beds
2,757sqft
Single Family Residence, Residential
Built in 2020
0.45 Acres Lot
$506,800 Zestimate®
$181/sqft
$2,737 Estimated rent
Home value
$506,800
$421,000 - $608,000
$2,737/mo
Zestimate® history
Loading...
Owner options
Explore your selling options
What's special
No HOA, Master on Main, and In-Law Suite! This beautiful home sits on nearly half an acre and includes a security gate. The family room, with its cozy fireplace, opens up to a kitchen featuring white cabinets, granite countertops, and stainless steel appliances. The owner's suite is conveniently located on the main level, complete with a private bath and laundry room. Upstairs, you'll find two more bedrooms and a full bath. The finished basement is ideal for an in-law or teen apartment, offering a den, flex room, bedroom, full bath, and a second laundry room. Adding a kitchen would be a breeze! The property also boasts a 2-car, side-entry garage and easy access to the basement. Buyers will adore this meticulously maintained home!
Zillow last checked: 8 hours ago
Listing updated: August 06, 2024 at 11:01pm
Listing Provided by:
VICTORIA LANCE,
Bolst, Inc.
Bought with:
Ned Kimball
Keller Williams Realty Atlanta Partners
Source: FMLS GA,MLS#: 7412090
Facts & features
Interior
Bedrooms & bathrooms
- Bedrooms: 4
- Bathrooms: 4
- Full bathrooms: 3
- 1/2 bathrooms: 1
- Main level bathrooms: 1
- Main level bedrooms: 1
Primary bedroom
- Features: In-Law Floorplan, Master on Main, Split Bedroom Plan
- Level: In-Law Floorplan, Master on Main, Split Bedroom Plan
Bedroom
- Features: In-Law Floorplan, Master on Main, Split Bedroom Plan
Primary bathroom
- Features: Shower Only
Dining room
- Features: Open Concept
Kitchen
- Features: Breakfast Bar, Cabinets White, Stone Counters, View to Family Room
Heating
- Central
Cooling
- Ceiling Fan(s), Central Air
Appliances
- Included: Dishwasher, Dryer, Electric Oven, Electric Range, Electric Water Heater, Microwave, Washer
- Laundry: Main Level, In Basement
Features
- Crown Molding, Double Vanity, High Ceilings 9 ft Lower, High Ceilings 9 ft Main, High Speed Internet, Tray Ceiling(s), Vaulted Ceiling(s), Walk-In Closet(s)
- Flooring: Carpet, Laminate, Ceramic Tile
- Windows: Insulated Windows, Double Pane Windows, Storm Window(s)
- Basement: Finished,Exterior Entry,Finished Bath,Full,Interior Entry,Walk-Out Access
- Number of fireplaces: 1
- Fireplace features: Living Room, Electric
- Common walls with other units/homes: No Common Walls
Interior area
- Total structure area: 2,757
- Total interior livable area: 2,757 sqft
- Finished area above ground: 1,610
- Finished area below ground: 1,147
Property
Parking
- Total spaces: 4
- Parking features: Attached, Driveway, Garage, Garage Door Opener, Garage Faces Side, Kitchen Level
- Attached garage spaces: 2
- Has uncovered spaces: Yes
Accessibility
- Accessibility features: None
Features
- Levels: Two
- Stories: 2
- Patio & porch: Covered, Deck, Front Porch
- Exterior features: Garden, Other, No Dock
- Pool features: None
- Spa features: None
- Fencing: Back Yard,Fenced
- Has view: Yes
- View description: Other
- Waterfront features: None
- Body of water: None
Lot
- Size: 0.45 Acres
- Features: Back Yard, Front Yard, Private
Details
- Additional structures: None
- Parcel number: 105 017E
- Other equipment: None
- Horse amenities: None
Construction
Type & style
- Home type: SingleFamily
- Architectural style: Traditional
- Property subtype: Single Family Residence, Residential
Materials
- Cement Siding
- Foundation: Concrete Perimeter
- Roof: Composition
Condition
- Resale
- New construction: No
- Year built: 2020
Details
- Builder name: Bill Stark Properties, Inc
Utilities & green energy
- Electric: 110 Volts
- Sewer: Septic Tank
- Water: Public
- Utilities for property: Electricity Available, Underground Utilities, Water Available
Green energy
- Energy efficient items: Insulation, Roof
- Energy generation: None
Community & neighborhood
Security
- Security features: Closed Circuit Camera(s), Security Gate, Security System Leased
Community
- Community features: None
Location
- Region: Hoschton
- Subdivision: None
Other
Other facts
- Listing terms: Cash,Conventional,USDA Loan,VA Loan
- Road surface type: Asphalt, Paved
Price history
| Date | Event | Price |
|---|---|---|
| 8/5/2024 | Sold | $499,900$181/sqft |
Source: | ||
| 7/30/2024 | Pending sale | $499,900$181/sqft |
Source: | ||
| 6/28/2024 | Listed for sale | $499,900-2.9%$181/sqft |
Source: | ||
| 6/26/2024 | Listing removed | $515,000$187/sqft |
Source: | ||
| 5/14/2024 | Price change | $515,000-1.9%$187/sqft |
Source: | ||
Public tax history
| Year | Property taxes | Tax assessment |
|---|---|---|
| 2024 | $4,193 +2.9% | $155,560 +11.6% |
| 2023 | $4,074 +33% | $139,360 +39.8% |
| 2022 | $3,062 -0.6% | $99,720 |
Find assessor info on the county website
Neighborhood: 30548
Nearby schools
GreatSchools rating
- 6/10West Jackson Intermediate SchoolGrades: PK-5Distance: 2.6 mi
- 7/10West Jackson Middle SchoolGrades: 6-8Distance: 1.6 mi
- 7/10Jackson County High SchoolGrades: 9-12Distance: 2.3 mi
Schools provided by the listing agent
- Elementary: West Jackson
- Middle: West Jackson
- High: Jackson County
Source: FMLS GA. This data may not be complete. We recommend contacting the local school district to confirm school assignments for this home.
Get a cash offer in 3 minutes
Find out how much your home could sell for in as little as 3 minutes with a no-obligation cash offer.
Estimated market value
$506,800
Get a cash offer in 3 minutes
Find out how much your home could sell for in as little as 3 minutes with a no-obligation cash offer.
Estimated market value
$506,800


