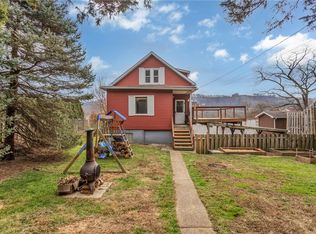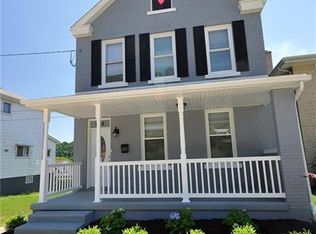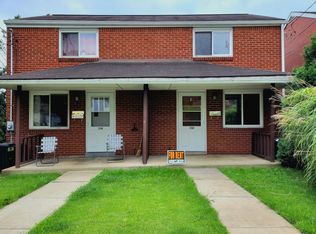Nestled in this beautiful Springdale area lies this All-American Classic home that has been fully updated awaiting any age group. The well-appointed kitchen will delight alL culinary chefs of the family. Boasting real cherry hardwood cpbrds, Granite countertops with Italian Stone Tile back splash w/under-counter lighting. New stainless steel appl. and an insinkerator complete this kitch. A beautiful sep. dining rm. open to a the spacious living room creates a lovely entertaining venue.The shining hardwood fl. throughout make the frst floor inviting along with the many New 7/8 in. windows allowing the sunlight to encompass all. Two bdrms. and a full bath and many closets complete this floor. A 1st floor laundry could be added in back over-sized closet if desired. Second fl. has new bath &NEW CARPET. Could be MBR ensuite here.The walk-out basement is open for one's imagination. Also off st. prk & room for a grg. awaits here. NEW AC& NEW FURN.close to 28& trnpike,shopping & restaurants
This property is off market, which means it's not currently listed for sale or rent on Zillow. This may be different from what's available on other websites or public sources.


