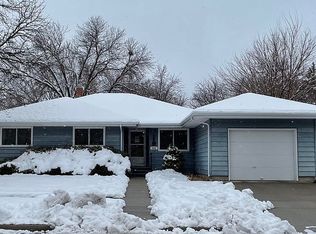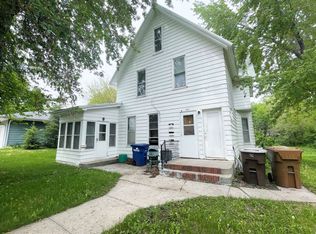Classic 2 story with great character including front foyer with open staircase, spacious living room featuring beamed ceiling, built-in shelving and cozy fireplace, formal dining room with corner cabinets, updated kitchen cabinets including a built-in hutch, updated bathrooms, wood floors, ample storage, semi-finished attic and basement space. Double attached garage with additional workspace, corner lot, paver patio, and a wonderful firepit area. Brand new carpet throughout the entire house plus a fresh coat of paint on all the interior walls!
This property is off market, which means it's not currently listed for sale or rent on Zillow. This may be different from what's available on other websites or public sources.


