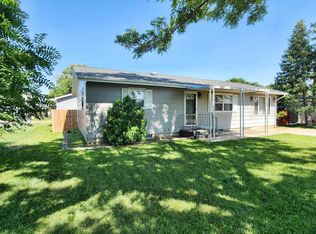Sold
Price Unknown
522 W 3rd St, Quinter, KS 67752
4beds
2baths
2,615sqft
Residential
Built in 1963
0.32 Acres Lot
$240,600 Zestimate®
$--/sqft
$1,496 Estimated rent
Home value
$240,600
$209,000 - $274,000
$1,496/mo
Zestimate® history
Loading...
Owner options
Explore your selling options
What's special
This updated ranch style home boasts 4 spacious bedrooms, 2 modern bathrooms, and a single car garage with a convenient breezeway. The low maintenance exterior with new roof, new siding, and new windows is complemented by a stylish and modern interior featuring fresh paint with black accents. New flooring throughout gives the home a fresh and clean feel. The open floor plan allows for easy entertaining and the large backyard is perfect for outdoor gatherings. The master bedroom is especially spacious and features a walk-in closet, along with a desk area providing ample storage or office space. The renovated kitchen boasts gorgeous butcherblock countertops that add a touch of elegance and sophistication. Don't miss your chance to own this beautifully updated home with an interior design that will impress. All this is conveniently located on a corner lot providing off alley parking and\or future detached shop build options. Don’t wait…call Trevyn Wolf for your showing today!! 785.422.5155 Under Contract. Bring back up offers...
Zillow last checked: 8 hours ago
Listing updated: May 18, 2023 at 10:20am
Listed by:
Trevyn E Wolf 785-422-5155,
Platinum Group
Bought with:
Trevyn E Wolf
Platinum Group
Source: Western Kansas AOR,MLS#: 202176
Facts & features
Interior
Bedrooms & bathrooms
- Bedrooms: 4
- Bathrooms: 2
Primary bedroom
- Level: First
- Area: 267.42
- Dimensions: 24.07 x 11.11
Bedroom 2
- Level: First
- Area: 91.71
- Dimensions: 10.1 x 9.08
Bedroom 3
- Level: Basement
- Area: 228.6
- Dimensions: 12 x 19.05
Bedroom 4
- Area: 168.68
- Dimensions: 14.01 x 12.04
Bathroom 1
- Level: First
- Area: 55.27
- Dimensions: 6.08 x 9.09
Bathroom 2
- Level: Basement
- Area: 108.66
- Dimensions: 9.01 x 12.06
Dining room
- Features: Dining/Kitchen Combo
- Level: First
- Area: 96.88
- Dimensions: 8 x 12.11
Kitchen
- Level: First
- Area: 121.02
- Dimensions: 10.06 x 12.03
Living room
- Level: First
- Area: 305.18
- Dimensions: 16.02 x 19.05
Heating
- Natural Gas
Cooling
- Electric
Appliances
- Included: Dishwasher
Features
- Basement
- Windows: Window Treatments
- Has basement: Yes
- Has fireplace: Yes
- Fireplace features: Other
Interior area
- Total structure area: 2,615
- Total interior livable area: 2,615 sqft
Property
Parking
- Total spaces: 1
- Parking features: Garage
- Garage spaces: 1
Features
- Patio & porch: Deck
- Fencing: Chain Link,Privacy
Lot
- Size: 0.32 Acres
- Dimensions: 140 x 100
- Features: Sprinkler System
Details
- Parcel number: 0192902013006000
- Zoning: Other
Construction
Type & style
- Home type: SingleFamily
- Architectural style: Ranch
- Property subtype: Residential
Materials
- Frame, Aluminum/Steel/Vinyl
- Foundation: Block
- Roof: Steel/Tin/Metal
Condition
- Year built: 1963
Utilities & green energy
- Sewer: Public Sewer
- Water: City Water, Public
- Utilities for property: Electricity Connected, Natural Gas Connected, Sewer Connected, Phone Connected
Community & neighborhood
Location
- Region: Quinter
Price history
| Date | Event | Price |
|---|---|---|
| 5/18/2023 | Sold | -- |
Source: | ||
| 5/8/2023 | Pending sale | $160,000$61/sqft |
Source: | ||
| 1/30/2023 | Contingent | $160,000$61/sqft |
Source: | ||
| 1/23/2023 | Listed for sale | $160,000$61/sqft |
Source: | ||
Public tax history
| Year | Property taxes | Tax assessment |
|---|---|---|
| 2025 | -- | $15,495 +5% |
| 2024 | $3,429 | $14,756 +10% |
| 2023 | -- | $13,414 +7% |
Find assessor info on the county website
Neighborhood: 67752
Nearby schools
GreatSchools rating
- 7/10Quinter Elementary SchoolGrades: PK-6Distance: 0.4 mi
- 7/10Quinter Jr-Sr High SchoolGrades: 7-12Distance: 0.6 mi
