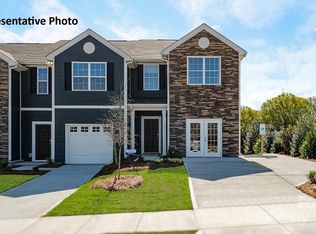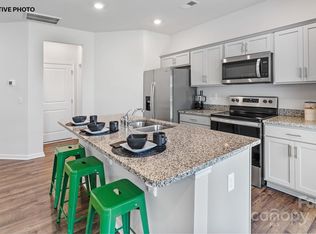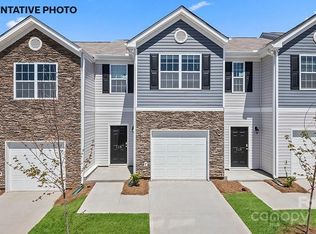Closed
$234,000
522 Trading Post Ln, York, SC 29745
3beds
1,505sqft
Townhouse
Built in 2024
0.05 Acres Lot
$233,800 Zestimate®
$155/sqft
$1,971 Estimated rent
Home value
$233,800
$222,000 - $245,000
$1,971/mo
Zestimate® history
Loading...
Owner options
Explore your selling options
What's special
Welcome to modern, low-maintenance living in the highly sought-after Fergus Crossing community. Built in 2024, this townhome is better-than-new. The main level features a seamless flow from the inviting living room into a bright, spacious dining area, creating the perfect environment for entertaining. The kitchen offers a dedicated space for the home chef, complete with granite countertops and a functional pantry. Upstairs, the oversized primary suite serves as a true retreat, defined by soaring vaulted ceilings, a generous walk-in closet, and a dual-sink vanity. Transition outdoors to your private back patio or take advantage of the resort-style community amenities, including a pool with a splash area, cabana, game courts, and scenic trails. With an attached garage and the potential for 0% down USDA financing, this home offers an incredible lifestyle opportunity in a prime location.
Zillow last checked: 8 hours ago
Listing updated: February 18, 2026 at 03:06pm
Listing Provided by:
Nate Mallard nate.mallard@allentate.com,
Howard Hanna Allen Tate Rock Hill
Bought with:
Cookie Chapman
Coldwell Banker Realty
Source: Canopy MLS as distributed by MLS GRID,MLS#: 4332749
Facts & features
Interior
Bedrooms & bathrooms
- Bedrooms: 3
- Bathrooms: 3
- Full bathrooms: 2
- 1/2 bathrooms: 1
Primary bedroom
- Level: Upper
Bedroom s
- Level: Upper
Bathroom full
- Level: Upper
Bathroom half
- Level: Main
Dining area
- Level: Main
Kitchen
- Level: Main
Laundry
- Level: Upper
Living room
- Level: Main
Heating
- Central
Cooling
- Ceiling Fan(s), Central Air
Appliances
- Included: Dishwasher, Disposal, Electric Oven, Electric Range, Electric Water Heater, Microwave
- Laundry: Electric Dryer Hookup, Laundry Closet, Upper Level, Washer Hookup
Features
- Open Floorplan, Pantry, Walk-In Closet(s)
- Flooring: Carpet, Vinyl
- Has basement: No
- Attic: Pull Down Stairs
Interior area
- Total structure area: 1,505
- Total interior livable area: 1,505 sqft
- Finished area above ground: 1,505
- Finished area below ground: 0
Property
Parking
- Total spaces: 1
- Parking features: Driveway, Attached Garage, Garage on Main Level
- Attached garage spaces: 1
- Has uncovered spaces: Yes
Features
- Levels: Two
- Stories: 2
- Entry location: Main
- Patio & porch: Patio
- Exterior features: Lawn Maintenance
- Pool features: Community
Lot
- Size: 0.05 Acres
Details
- Parcel number: 3480000215
- Zoning: PUD
- Special conditions: Standard
Construction
Type & style
- Home type: Townhouse
- Property subtype: Townhouse
Materials
- Fiber Cement, Stone Veneer
- Foundation: Slab
Condition
- New construction: No
- Year built: 2024
Utilities & green energy
- Sewer: Public Sewer
- Water: City
Community & neighborhood
Community
- Community features: Cabana, Game Court, Playground, Sidewalks, Street Lights, Walking Trails
Location
- Region: York
- Subdivision: Fergus Crossing
HOA & financial
HOA
- Has HOA: Yes
- HOA fee: $270 monthly
Other
Other facts
- Listing terms: Cash,Conventional,FHA,USDA Loan,VA Loan
- Road surface type: Concrete, Paved
Price history
| Date | Event | Price |
|---|---|---|
| 2/13/2026 | Sold | $234,000$155/sqft |
Source: | ||
| 1/11/2026 | Price change | $234,000-2.1%$155/sqft |
Source: | ||
| 1/3/2026 | Listed for sale | $239,000-0.4%$159/sqft |
Source: | ||
| 12/15/2025 | Listing removed | $239,900$159/sqft |
Source: | ||
| 9/12/2025 | Price change | $239,900-1.7%$159/sqft |
Source: | ||
Public tax history
| Year | Property taxes | Tax assessment |
|---|---|---|
| 2025 | -- | $14,214 |
| 2024 | -- | -- |
Find assessor info on the county website
Neighborhood: 29745
Nearby schools
GreatSchools rating
- 9/10Hunter Street Elementary SchoolGrades: PK-4Distance: 0.4 mi
- 3/10York Middle SchoolGrades: 7-8Distance: 2.4 mi
- 5/10York Comprehensive High SchoolGrades: 9-12Distance: 1.8 mi
Schools provided by the listing agent
- Elementary: Hunter Street
- Middle: York Intermediate
- High: York Comprehensive
Source: Canopy MLS as distributed by MLS GRID. This data may not be complete. We recommend contacting the local school district to confirm school assignments for this home.
Get a cash offer in 3 minutes
Find out how much your home could sell for in as little as 3 minutes with a no-obligation cash offer.
Estimated market value$233,800
Get a cash offer in 3 minutes
Find out how much your home could sell for in as little as 3 minutes with a no-obligation cash offer.
Estimated market value
$233,800


