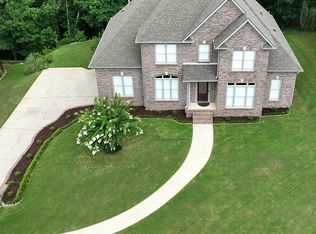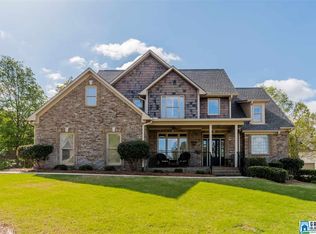Sold for $535,900 on 04/15/25
$535,900
522 Timberline Trl, Calera, AL 35040
4beds
3,358sqft
Single Family Residence
Built in 2002
0.44 Acres Lot
$540,800 Zestimate®
$160/sqft
$2,426 Estimated rent
Home value
$540,800
$422,000 - $692,000
$2,426/mo
Zestimate® history
Loading...
Owner options
Explore your selling options
What's special
Stunning & Spacious Home with Scenic Views! This exceptional home offers 4 bedrooms plus a versatile bonus room—easily a 5th bedroom! Two fabulous staircases enhance both function and charm, with one in the foyer and another off the rear living area. Authentic hardwoods grace the main level, which includes a flex room—perfect for an office, music room, or guest accommodations. Generous dining room AND spacious eating area in kitchen sweeping views of nature as well as 4th Fairway!! A strategically placed Beverage Bar offers ample cabinetry, while the chef’s kitchen boasts an extraordinary amount of counter space, newer upgraded KitchenAid appliances, and hand-selected slab countertops—simply gorgeous! Additional highlights include custom plantation shutters and thoughtful details throughout. The garage even accommodates 3 vehicles! This home radiates custom quality—move-in ready and even better in person!
Zillow last checked: 8 hours ago
Listing updated: April 15, 2025 at 10:14am
Listed by:
Di Anne Taylor 205-283-1601,
Keller Williams Realty Vestavia,
Drew Taylor 205-283-1602,
Keller Williams Realty Vestavia
Bought with:
Virginia Hornbuckle
ARC Realty Vestavia
Source: GALMLS,MLS#: 21405950
Facts & features
Interior
Bedrooms & bathrooms
- Bedrooms: 4
- Bathrooms: 4
- Full bathrooms: 3
- 1/2 bathrooms: 1
Primary bedroom
- Level: First
Bedroom 1
- Level: Second
Bedroom 2
- Level: Second
Bedroom 3
- Level: Second
Primary bathroom
- Level: First
Bathroom 1
- Level: First
Bathroom 3
- Level: Second
Dining room
- Level: First
Kitchen
- Features: Stone Counters, Breakfast Bar, Eat-in Kitchen, Kitchen Island, Pantry
- Level: First
Basement
- Area: 0
Office
- Level: First
Heating
- Dual Systems (HEAT), Natural Gas
Cooling
- Central Air, Dual, Electric, Ceiling Fan(s)
Appliances
- Included: Convection Oven, Electric Cooktop, Dishwasher, Disposal, Microwave, Electric Oven, Refrigerator, Stainless Steel Appliance(s), Gas Water Heater, Tankless Water Heater
- Laundry: Electric Dryer Hookup, Floor Drain, Washer Hookup, Main Level, Laundry Room, Laundry (ROOM), Yes
Features
- Recessed Lighting, High Ceilings, Crown Molding, Smooth Ceilings, Soaking Tub, Separate Shower, Double Vanity, Walk-In Closet(s)
- Flooring: Carpet, Hardwood, Tile
- Doors: French Doors
- Windows: Bay Window(s), Double Pane Windows
- Basement: Full,Unfinished,Daylight,Bath/Stubbed,Concrete
- Attic: Pull Down Stairs,Walk-In,Yes
- Number of fireplaces: 1
- Fireplace features: Gas Starter, Ventless, Great Room, Gas
Interior area
- Total interior livable area: 3,358 sqft
- Finished area above ground: 3,358
- Finished area below ground: 0
Property
Parking
- Total spaces: 2
- Parking features: Attached, Lower Level, Garage Faces Side
- Attached garage spaces: 2
Features
- Levels: One and One Half
- Stories: 1
- Patio & porch: Open (PATIO), Patio, Open (DECK), Screened (DECK), Deck
- Exterior features: Lighting, Sprinkler System
- Pool features: In Ground, Community
- Has spa: Yes
- Spa features: Bath
- Has view: Yes
- View description: Golf Course
- Waterfront features: No
Lot
- Size: 0.44 Acres
- Features: On Golf Course
Details
- Parcel number: 351012002004.000
- Special conditions: N/A
Construction
Type & style
- Home type: SingleFamily
- Property subtype: Single Family Residence
Materials
- 3 Sides Brick, HardiPlank Type
- Foundation: Basement
Condition
- Year built: 2002
Utilities & green energy
- Water: Public
- Utilities for property: Sewer Connected, Underground Utilities
Community & neighborhood
Security
- Security features: Security System
Community
- Community features: Clubhouse, Golf, Golf Cart Path
Location
- Region: Calera
- Subdivision: Timberline
HOA & financial
HOA
- Has HOA: Yes
- HOA fee: $204 annually
- Services included: Maintenance Grounds
Price history
| Date | Event | Price |
|---|---|---|
| 4/15/2025 | Sold | $535,900$160/sqft |
Source: | ||
| 2/21/2025 | Contingent | $535,900$160/sqft |
Source: | ||
| 2/12/2025 | Price change | $535,900-2.5%$160/sqft |
Source: | ||
| 1/10/2025 | Listed for sale | $549,900+58.2%$164/sqft |
Source: | ||
| 2/27/2020 | Sold | $347,500-0.7%$103/sqft |
Source: | ||
Public tax history
| Year | Property taxes | Tax assessment |
|---|---|---|
| 2025 | $2,186 +5.7% | $46,340 +5.7% |
| 2024 | $2,068 +12.9% | $43,860 +3.2% |
| 2023 | $1,831 +8.6% | $42,500 +7.7% |
Find assessor info on the county website
Neighborhood: 35040
Nearby schools
GreatSchools rating
- 3/10Calera Elementary SchoolGrades: K-2Distance: 1.2 mi
- 8/10Calera Middle SchoolGrades: 6-8Distance: 4.6 mi
- 6/10Calera High SchoolGrades: 9-12Distance: 2.1 mi
Schools provided by the listing agent
- Elementary: Calera
- Middle: Calera
- High: Calera
Source: GALMLS. This data may not be complete. We recommend contacting the local school district to confirm school assignments for this home.
Get a cash offer in 3 minutes
Find out how much your home could sell for in as little as 3 minutes with a no-obligation cash offer.
Estimated market value
$540,800
Get a cash offer in 3 minutes
Find out how much your home could sell for in as little as 3 minutes with a no-obligation cash offer.
Estimated market value
$540,800



