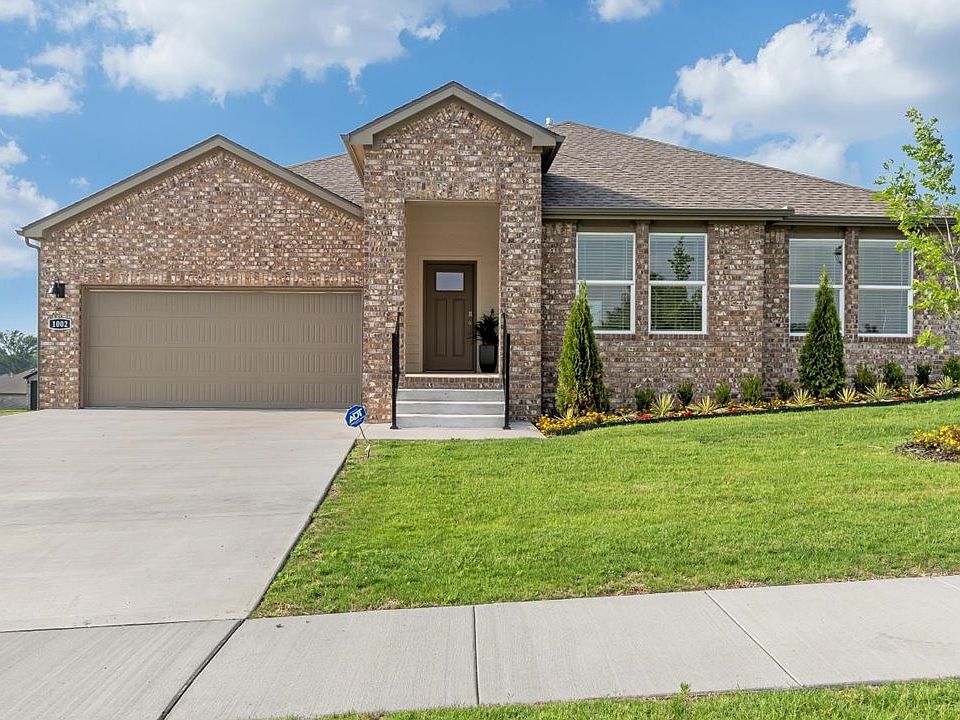Delightful Dean plan. (With a 3 car garage!!) Find your new home in Northwest Arkansas in Hudson Heights in Prairie Grove. This community is located just west of Fayetteville/Farmington in Prairie Grove. These homes have fabulous floor plans. Kitchens will have Quartz countertops, stainless steel appliances, and a stainless steel undermount kitchen sink with a pull-out faucet! Bedroom one will have a ceiling fan, quartz counters with dual sinks, oversized Walk in Shower and a walk-in closet. Flooring is LVP and Carpet! Home will be 4-sided brick, covered patio (per plan) Taxes and Parcel TBD. Have your agent take you to our model at 1002 Vista!
New construction
$333,500
522 Terrace Ave, Prairie Grove, AR 72753
4beds
1,940sqft
Single Family Residence
Built in 2025
9,583 sqft lot
$333,600 Zestimate®
$172/sqft
$21/mo HOA
What's special
Walk-in closetOversized walk in showerCovered patioFabulous floor plansCeiling fanQuartz countertopsStainless steel appliances
- 136 days
- on Zillow |
- 50 |
- 6 |
Zillow last checked: 7 hours ago
Listing updated: April 11, 2025 at 01:51pm
Listed by:
D.R. Horton Team 479-404-0134,
D.R. Horton Realty of Arkansas, LLC 479-404-0134
Source: ArkansasOne MLS,MLS#: 1294172 Originating MLS: Northwest Arkansas Board of REALTORS MLS
Originating MLS: Northwest Arkansas Board of REALTORS MLS
Travel times
Schedule tour
Select your preferred tour type — either in-person or real-time video tour — then discuss available options with the builder representative you're connected with.
Select a date
Facts & features
Interior
Bedrooms & bathrooms
- Bedrooms: 4
- Bathrooms: 2
- Full bathrooms: 2
Primary bedroom
- Level: Main
Bedroom
- Level: Main
Bedroom
- Level: Main
Bedroom
- Level: Main
Heating
- Central, Gas
Cooling
- Central Air, Electric
Appliances
- Included: Dishwasher, Electric Water Heater, Disposal, Gas Range, Microwave, Plumbed For Ice Maker
- Laundry: Washer Hookup, Dryer Hookup
Features
- Ceiling Fan(s), Pantry, Programmable Thermostat, Quartz Counters, See Remarks
- Flooring: Carpet, Luxury Vinyl Plank
- Windows: Double Pane Windows, Vinyl
- Basement: None
- Has fireplace: No
Interior area
- Total structure area: 1,940
- Total interior livable area: 1,940 sqft
Video & virtual tour
Property
Parking
- Total spaces: 3
- Parking features: Attached, Garage, Garage Door Opener
- Has attached garage: Yes
- Covered spaces: 3
Features
- Levels: One
- Stories: 1
- Patio & porch: Covered
- Exterior features: Concrete Driveway
- Fencing: None
- Waterfront features: None
Lot
- Size: 9,583 sqft
- Features: Subdivision
Details
- Additional structures: None
- Parcel number: 80522442000
Construction
Type & style
- Home type: SingleFamily
- Architectural style: Ranch,Traditional
- Property subtype: Single Family Residence
Materials
- Brick
- Foundation: Slab
- Roof: Architectural,Shingle
Condition
- To Be Built
- New construction: Yes
- Year built: 2025
Details
- Builder name: D.R. Horton
Utilities & green energy
- Sewer: Public Sewer
- Water: Public
- Utilities for property: Electricity Available, Natural Gas Available, Sewer Available, Water Available
Community & HOA
Community
- Features: Near Schools
- Security: Smoke Detector(s)
- Subdivision: Hudson Heights
HOA
- Services included: Association Management
- HOA fee: $250 annually
Location
- Region: Prairie Grove
Financial & listing details
- Price per square foot: $172/sqft
- Annual tax amount: $500
- Date on market: 12/16/2024
- Listing terms: Conventional,FHA,VA Loan
- Road surface type: Paved
About the community
Welcome to Hudson Heights, a new home community in Prairie Grove, AR. Discover the perfect home for you among 8 spacious floor plans ranging from 1,315 to 2,109 square feet, offering 3-4 bedrooms, 2 bathrooms, and 2-3car garages. Upon entering a new D.R. Horton home, you'll immediately notice the attention to detail and high-quality finishes throughout. The kitchen features beautiful cabinets, quartz countertops, and stainless-steel appliances. Embrace the relaxed lifestyle in Prairie Grove, Arkansas, where residents enjoy a slower pace of life and close proximity to nature. Prairie Grove is far removed from the hustle and bustle of big-city life, surrounded by beautiful countryside offering ample opportunities for hiking, biking, fishing, and camping. It's a close-knit community with many annual events, such as festivals, cookouts, and holiday celebrations. With its spacious layouts and modern features, Hudson Heights is truly a gem. Don't miss out on the opportunity to make it your own. Schedule a tour today!
Source: DR Horton

